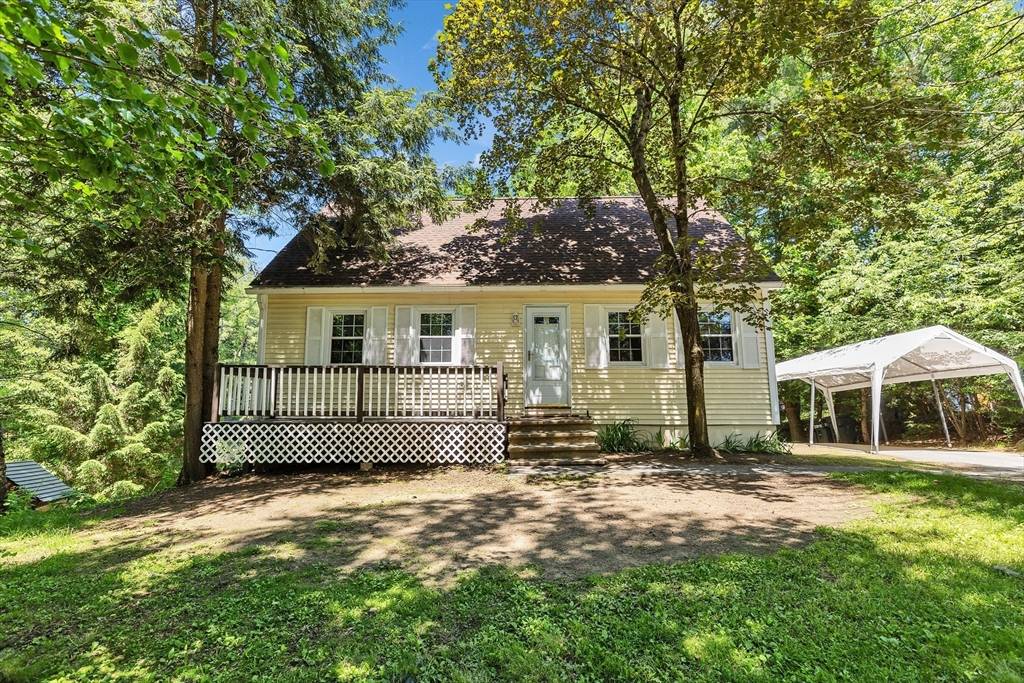11 Mayflower Merrimack, NH 03054
3 Beds
2.5 Baths
2,294 SqFt
UPDATED:
Key Details
Property Type Single Family Home
Sub Type Single Family Residence
Listing Status Active
Purchase Type For Sale
Square Footage 2,294 sqft
Price per Sqft $204
MLS Listing ID 73386380
Style Cape
Bedrooms 3
Full Baths 2
Half Baths 1
HOA Y/N false
Year Built 1977
Annual Tax Amount $6,198
Tax Year 2024
Property Sub-Type Single Family Residence
Property Description
Location
State NH
County Hillsborough
Zoning residentia
Direction Baboosic lake road, to Pilgrim and left onto Mayflower
Rooms
Basement Partially Finished, Walk-Out Access
Primary Bedroom Level Second
Dining Room Flooring - Hardwood
Interior
Interior Features Play Room
Heating Electric Baseboard, Ductless
Cooling Ductless
Flooring Carpet, Hardwood, Flooring - Wall to Wall Carpet
Appliance Electric Water Heater, Range, Dishwasher, Refrigerator, Washer, Dryer
Laundry Electric Dryer Hookup, Washer Hookup
Exterior
Exterior Feature Porch, Deck - Wood, Storage
Community Features Shopping, Walk/Jog Trails
Utilities Available for Electric Range, for Electric Dryer, Washer Hookup, Generator Connection
Roof Type Shingle
Garage No
Building
Foundation Concrete Perimeter
Sewer Private Sewer
Water Public
Architectural Style Cape
Schools
Elementary Schools James Mastricol
Middle Schools Merrimack Middl
High Schools Merrimack High
Others
Senior Community false





