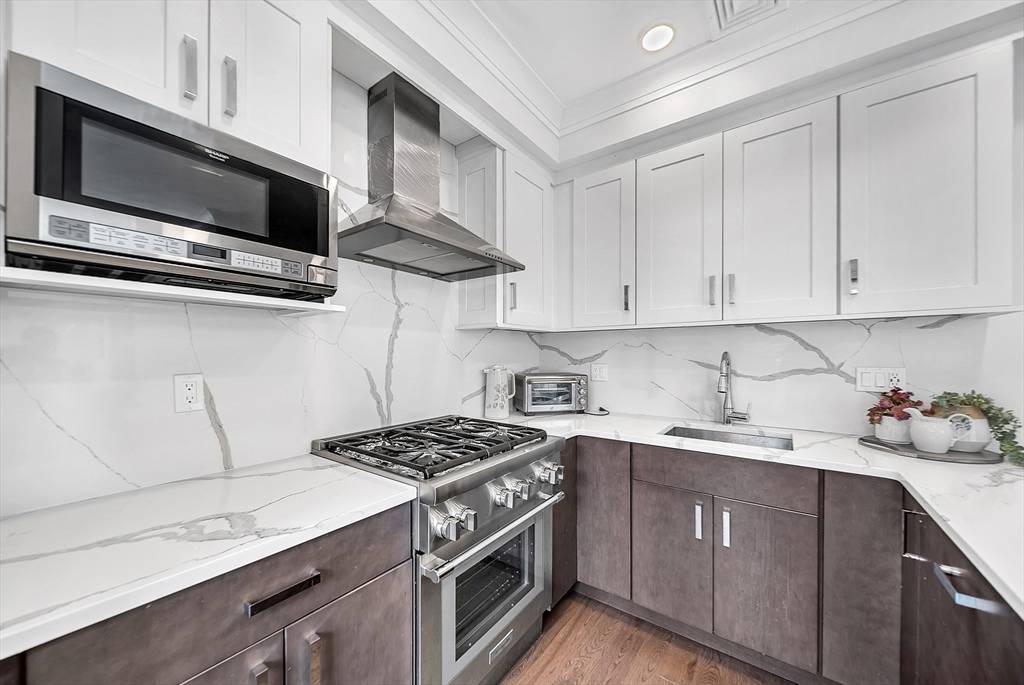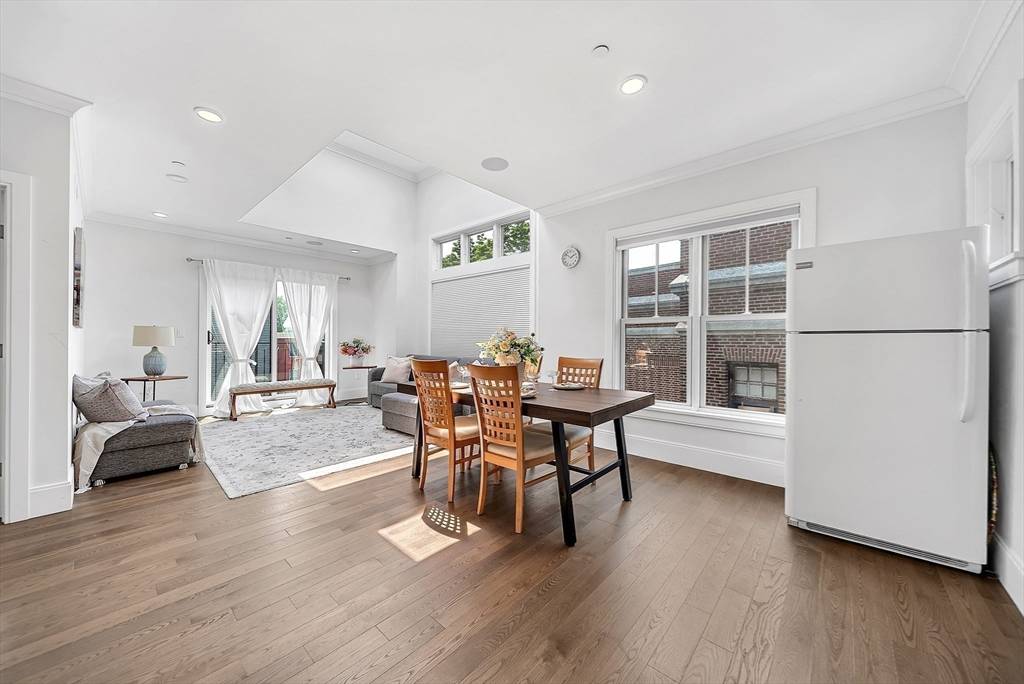10 Sydney St #7 Boston, MA 02125
3 Beds
3 Baths
1,919 SqFt
OPEN HOUSE
Sat Jun 14, 11:00am - 1:00pm
Sun Jun 15, 11:00am - 1:00pm
UPDATED:
Key Details
Property Type Single Family Home
Sub Type Single Family Residence
Listing Status Active
Purchase Type For Sale
Square Footage 1,919 sqft
Price per Sqft $729
MLS Listing ID 73388730
Style Colonial,Other (See Remarks)
Bedrooms 3
Full Baths 3
HOA Fees $457/mo
HOA Y/N true
Year Built 2018
Annual Tax Amount $11,706
Tax Year 2025
Lot Size 22.960 Acres
Acres 22.96
Property Sub-Type Single Family Residence
Property Description
Location
State MA
County Suffolk
Zoning CD
Direction GPS
Interior
Heating Central, Forced Air, Natural Gas
Cooling Central Air
Appliance Range, Dishwasher, Disposal, Microwave, Refrigerator, Washer, Dryer
Exterior
Garage Spaces 2.0
Community Features Public Transportation, Shopping, Tennis Court(s), Medical Facility, Laundromat, Highway Access, Marina, Private School, Public School, T-Station, University, Other
Waterfront Description Beach Front,3/10 to 1/2 Mile To Beach
Garage Yes
Building
Lot Description Corner Lot
Foundation Concrete Perimeter
Sewer Public Sewer
Water Public
Architectural Style Colonial, Other (See Remarks)
Others
Senior Community false





