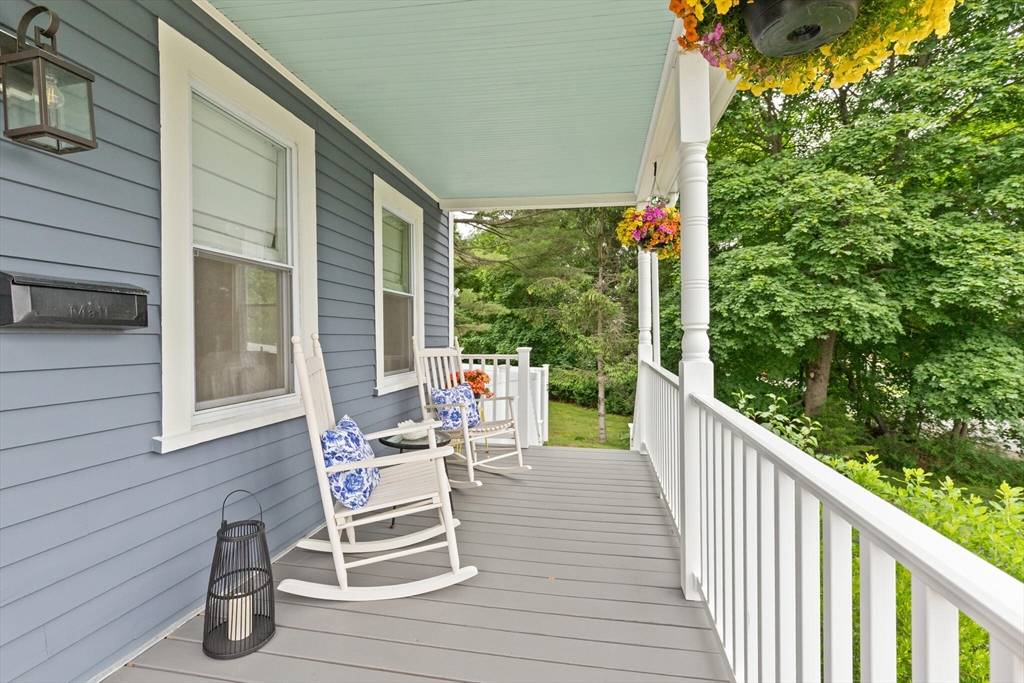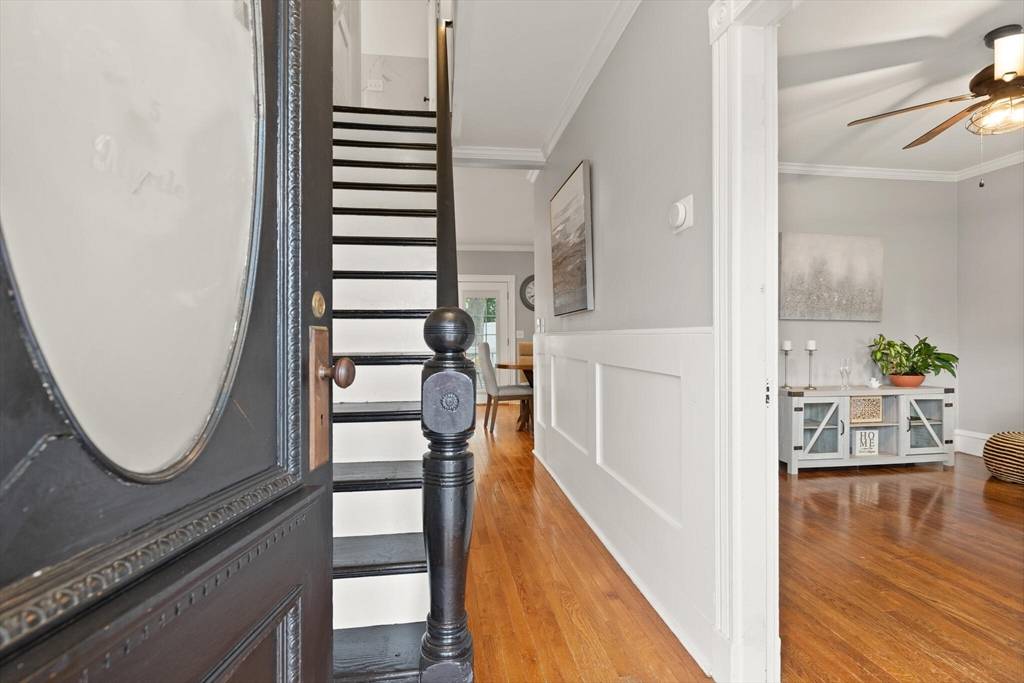5 Myrtle St Norwood, MA 02062
3 Beds
1.5 Baths
1,314 SqFt
OPEN HOUSE
Sat Jun 21, 11:30am - 1:30pm
Sun Jun 22, 11:00am - 12:30pm
UPDATED:
Key Details
Property Type Single Family Home
Sub Type Single Family Residence
Listing Status Active
Purchase Type For Sale
Square Footage 1,314 sqft
Price per Sqft $532
MLS Listing ID 73393189
Style Colonial
Bedrooms 3
Full Baths 1
Half Baths 1
HOA Y/N false
Year Built 1889
Annual Tax Amount $6,009
Tax Year 2025
Lot Size 9,583 Sqft
Acres 0.22
Property Sub-Type Single Family Residence
Property Description
Location
State MA
County Norfolk
Zoning res
Direction Fulton St to Myrtle St
Rooms
Basement Full, Walk-Out Access, Interior Entry, Unfinished
Primary Bedroom Level Second
Dining Room Ceiling Fan(s), Closet/Cabinets - Custom Built, Flooring - Hardwood, Deck - Exterior, Open Floorplan, Recessed Lighting, Remodeled
Interior
Heating Baseboard, Hot Water, Natural Gas
Cooling Window Unit(s)
Flooring Tile, Hardwood
Appliance Gas Water Heater, Dishwasher, Disposal, Refrigerator
Laundry First Floor
Exterior
Exterior Feature Porch, Deck, Storage, Fenced Yard, Garden
Fence Fenced
Community Features Public Transportation, Shopping, Pool, Tennis Court(s), Park, Golf, Highway Access, House of Worship, Private School, Public School, T-Station, Sidewalks
Utilities Available for Gas Range
Roof Type Shingle
Total Parking Spaces 4
Garage No
Building
Lot Description Corner Lot
Foundation Stone
Sewer Public Sewer
Water Public
Architectural Style Colonial
Schools
Elementary Schools Oldham
Middle Schools Coakley
High Schools Norwoodfulton S
Others
Senior Community false





