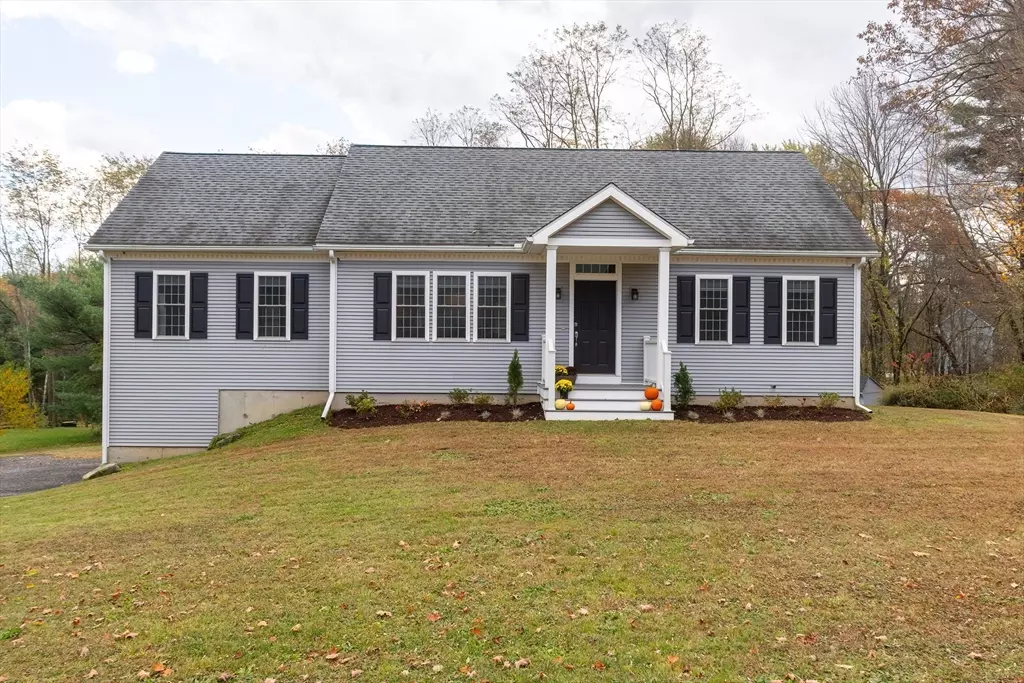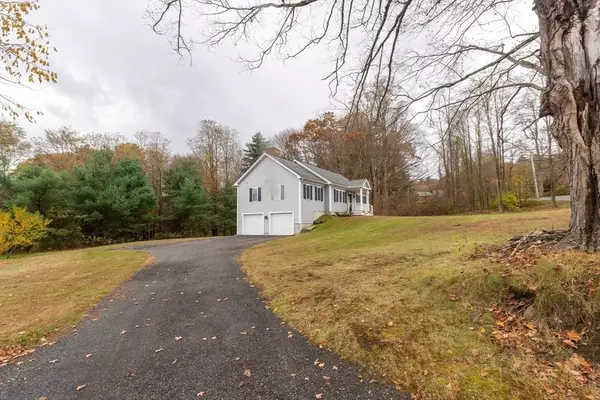
11 Shea Rd West Brookfield, MA 01585
3 Beds
2.5 Baths
2,152 SqFt
Open House
Sun Nov 02, 11:00am - 1:00pm
UPDATED:
Key Details
Property Type Single Family Home
Sub Type Single Family Residence
Listing Status Active
Purchase Type For Sale
Square Footage 2,152 sqft
Price per Sqft $230
MLS Listing ID 73445087
Style Ranch
Bedrooms 3
Full Baths 2
Half Baths 1
HOA Y/N false
Year Built 2017
Annual Tax Amount $3,928
Tax Year 2025
Lot Size 2.160 Acres
Acres 2.16
Property Sub-Type Single Family Residence
Property Description
Location
State MA
County Worcester
Zoning RR
Direction Use GPS
Rooms
Family Room Bathroom - Half, Closet, Exterior Access, Slider, Flooring - Engineered Hardwood
Basement Full, Finished, Walk-Out Access, Interior Entry, Garage Access
Primary Bedroom Level Main, First
Main Level Bedrooms 3
Dining Room Flooring - Wood, Deck - Exterior, Exterior Access, Open Floorplan, Slider, Lighting - Overhead
Kitchen Flooring - Wood, Countertops - Stone/Granite/Solid, Kitchen Island, Open Floorplan, Recessed Lighting
Interior
Interior Features Walk-up Attic
Heating Forced Air, Propane
Cooling Central Air
Flooring Wood, Tile, Laminate
Appliance Water Heater, Range, Dishwasher, Microwave, Refrigerator, Freezer, Washer, Dryer
Laundry Electric Dryer Hookup, Washer Hookup, In Basement
Exterior
Exterior Feature Deck, Storage
Garage Spaces 2.0
Utilities Available for Gas Range, for Gas Oven, for Electric Dryer, Washer Hookup, Generator Connection
Roof Type Shingle
Total Parking Spaces 9
Garage Yes
Building
Lot Description Corner Lot, Wooded, Gentle Sloping, Level
Foundation Concrete Perimeter
Sewer Private Sewer
Water Public, Private
Architectural Style Ranch
Schools
Elementary Schools West Brookfield Elementary
Middle Schools Quaboag Regional
High Schools Quaboag Regional
Others
Senior Community false
Acceptable Financing Contract
Listing Terms Contract






