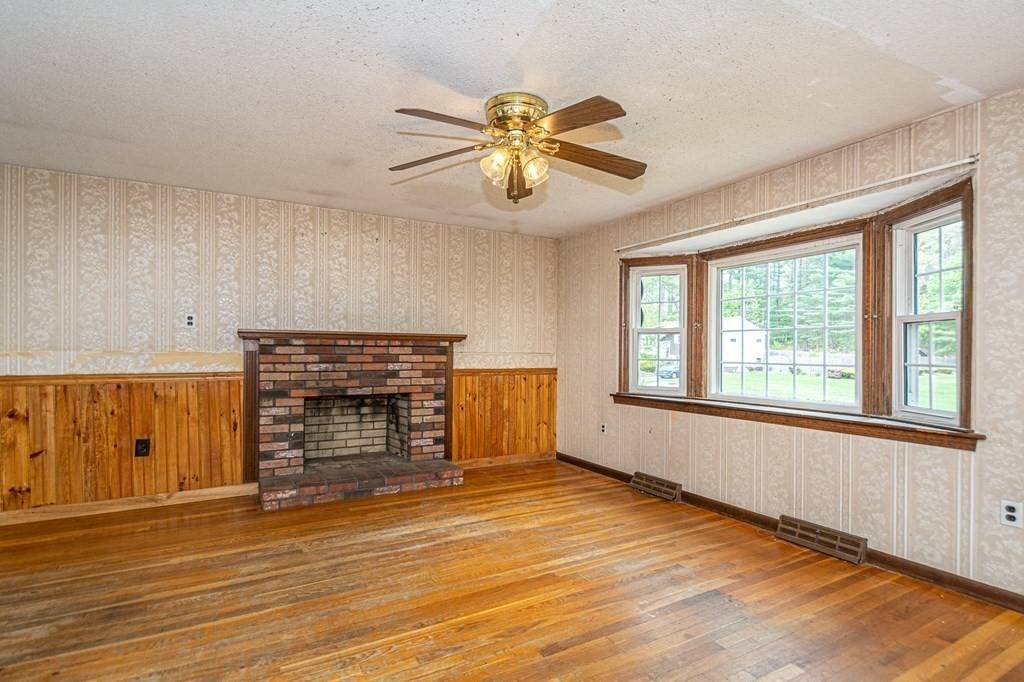$456,000
$439,000
3.9%For more information regarding the value of a property, please contact us for a free consultation.
35 Arlington St Tewksbury, MA 01876
3 Beds
1.5 Baths
1,038 SqFt
Key Details
Sold Price $456,000
Property Type Single Family Home
Sub Type Single Family Residence
Listing Status Sold
Purchase Type For Sale
Square Footage 1,038 sqft
Price per Sqft $439
Subdivision Hallmark Gardens
MLS Listing ID 72830235
Sold Date 06/02/21
Style Raised Ranch
Bedrooms 3
Full Baths 1
Half Baths 1
HOA Y/N false
Year Built 1968
Annual Tax Amount $6,323
Tax Year 2021
Lot Size 1.080 Acres
Acres 1.08
Property Sub-Type Single Family Residence
Property Description
Project enthusiasts take notice! Your sweat equity will go a long way in this fabulous neighborhood! Located on 1+ ACRE of land, this Raised Ranch awaits a new owner with the vision to reclaims its beauty. The first floor features an open concept kitchen with island, gas cooking and newer refrigerator. The dining area has sliders to the deck. The living room has hardwood floors, a fireplace, and bow window. The hardwood floors extend into the 3 bedrooms. A full bath completes this floor. The lower level offers a family room with another fireplace, a half bath with a pedestal sink and laundry area. Two bonus rooms could provide for a den, home office, exercise room, play room, and/or teen space! A generous storage area leads out to a private & serene yard. Close proximity to shopping, restaurants, and Tewksbury Country Club. Imagine all the possibilities! Offers due by 5pm, Monday, May 17th.
Location
State MA
County Middlesex
Zoning RG
Direction Route 38 to Shawsheen to Mark to Arlington
Rooms
Basement Full, Walk-Out Access
Primary Bedroom Level First
Dining Room Ceiling Fan(s), Flooring - Hardwood, Slider
Kitchen Flooring - Stone/Ceramic Tile
Interior
Interior Features Bonus Room
Heating Forced Air, Natural Gas
Cooling None
Flooring Tile, Vinyl, Hardwood
Fireplaces Number 2
Fireplaces Type Family Room, Living Room
Appliance Range, Refrigerator, Gas Water Heater, Tank Water Heater
Laundry In Basement
Exterior
Community Features Shopping, Park, Laundromat, Highway Access, House of Worship, Public School
Total Parking Spaces 4
Garage No
Building
Lot Description Cleared
Foundation Concrete Perimeter
Sewer Other
Water Public
Architectural Style Raised Ranch
Schools
Elementary Schools Call Supt.
Middle Schools Call Supt.
High Schools Tmhs/Shaw Tech
Others
Senior Community false
Acceptable Financing Contract
Listing Terms Contract
Read Less
Want to know what your home might be worth? Contact us for a FREE valuation!

Our team is ready to help you sell your home for the highest possible price ASAP
Bought with Wen Yang • RE/MAX Partners





