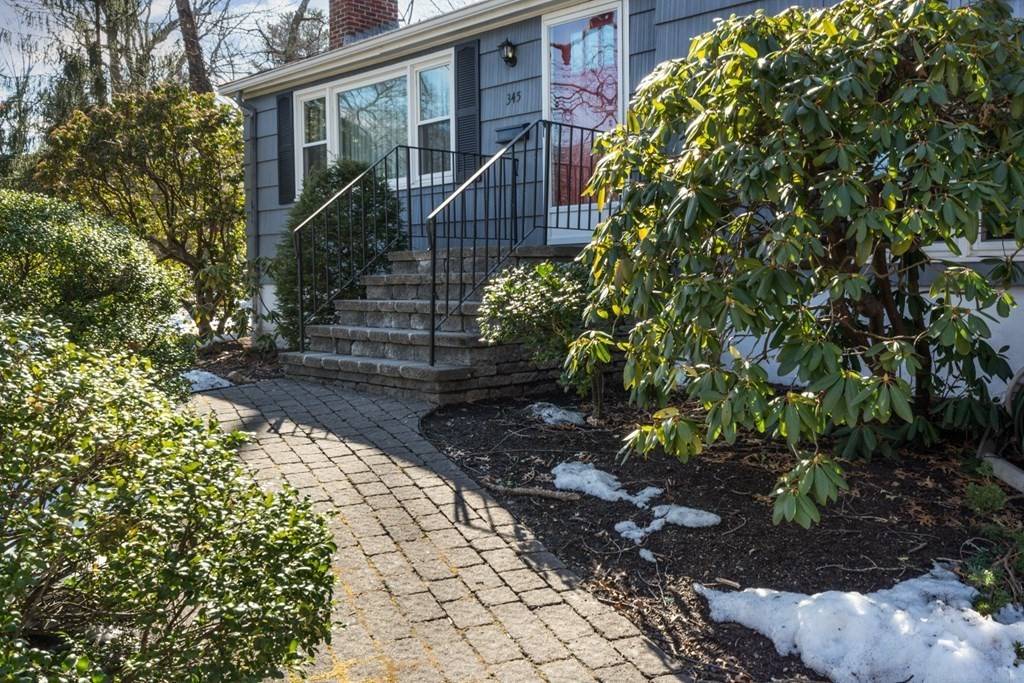$980,000
$898,000
9.1%For more information regarding the value of a property, please contact us for a free consultation.
345 Oak Street Westwood, MA 02090
4 Beds
3 Baths
2,388 SqFt
Key Details
Sold Price $980,000
Property Type Single Family Home
Sub Type Single Family Residence
Listing Status Sold
Purchase Type For Sale
Square Footage 2,388 sqft
Price per Sqft $410
MLS Listing ID 72793368
Sold Date 05/07/21
Bedrooms 4
Full Baths 3
HOA Y/N false
Year Built 1959
Annual Tax Amount $10,559
Tax Year 2020
Lot Size 0.920 Acres
Acres 0.92
Property Sub-Type Single Family Residence
Property Description
ALWAYS Remember the Golden Rule for Real Estate... Location, Location, Location! Welcome to 345 Oak St. in Westwood's sought after Martha Jones Neighborhood. Savvy buyers will find an updated 4 bed, 3 full bath home with an Open floor plan & Several living areas for todays work from home life style. Gourmet Chef's Kitchen with a Wall of Stainless Steel Cabinets, Top of the line Appliances including Gas Wolf Cooktop, Granite Counters on Island & High-top Breakfast Bar, Custom Pantries. Enjoy entertaining in Vaulted Family Rm with fireplace or step out to screened in Porch. Retreat upstairs to master suite & star gaze on your private balcony. Playroom/Office & Full Bath located on first floor offering in law possibility. 2021 Interior Painting, Newer Windows & Systems, Closets Galore, 2021 Carpets, Hardwood flooring, Security System, Irrigation, Central AC, & 2 car garage. Open House Sun Mar. 21 from 3 to 4. Priority given to schedule appts.
Location
State MA
County Norfolk
Zoning RC
Direction Pond Street to Oak Street
Rooms
Family Room Ceiling Fan(s), Vaulted Ceiling(s), Flooring - Wall to Wall Carpet, French Doors, Recessed Lighting
Basement Interior Entry, Radon Remediation System, Concrete
Primary Bedroom Level Third
Dining Room Flooring - Hardwood, Open Floorplan, Lighting - Pendant
Kitchen Closet/Cabinets - Custom Built, Flooring - Stone/Ceramic Tile, Pantry, Countertops - Stone/Granite/Solid, Kitchen Island, Breakfast Bar / Nook, Recessed Lighting, Stainless Steel Appliances, Wine Chiller, Lighting - Pendant
Interior
Interior Features Play Room
Heating Forced Air, Oil
Cooling Central Air, Whole House Fan
Flooring Tile, Carpet, Hardwood, Flooring - Wall to Wall Carpet
Fireplaces Number 3
Fireplaces Type Family Room, Living Room
Appliance Oven, Dishwasher, Disposal, Microwave, Refrigerator, Washer, Dryer, Wine Refrigerator, Range Hood, Oil Water Heater, Tank Water Heater, Plumbed For Ice Maker, Utility Connections for Gas Range, Utility Connections for Electric Oven, Utility Connections for Electric Dryer
Laundry Electric Dryer Hookup, Washer Hookup, In Basement
Exterior
Exterior Feature Rain Gutters, Sprinkler System
Garage Spaces 2.0
Community Features Park, Walk/Jog Trails, Medical Facility, Conservation Area, House of Worship, Private School, Public School, T-Station, Sidewalks
Utilities Available for Gas Range, for Electric Oven, for Electric Dryer, Washer Hookup, Icemaker Connection
Roof Type Shingle
Total Parking Spaces 5
Garage Yes
Building
Lot Description Wooded
Foundation Concrete Perimeter
Sewer Public Sewer
Water Public
Schools
Elementary Schools Martha Jones
Middle Schools Ew Thurston
High Schools Westwood
Read Less
Want to know what your home might be worth? Contact us for a FREE valuation!

Our team is ready to help you sell your home for the highest possible price ASAP
Bought with Matthew Mantalos • Bloc, LLC





