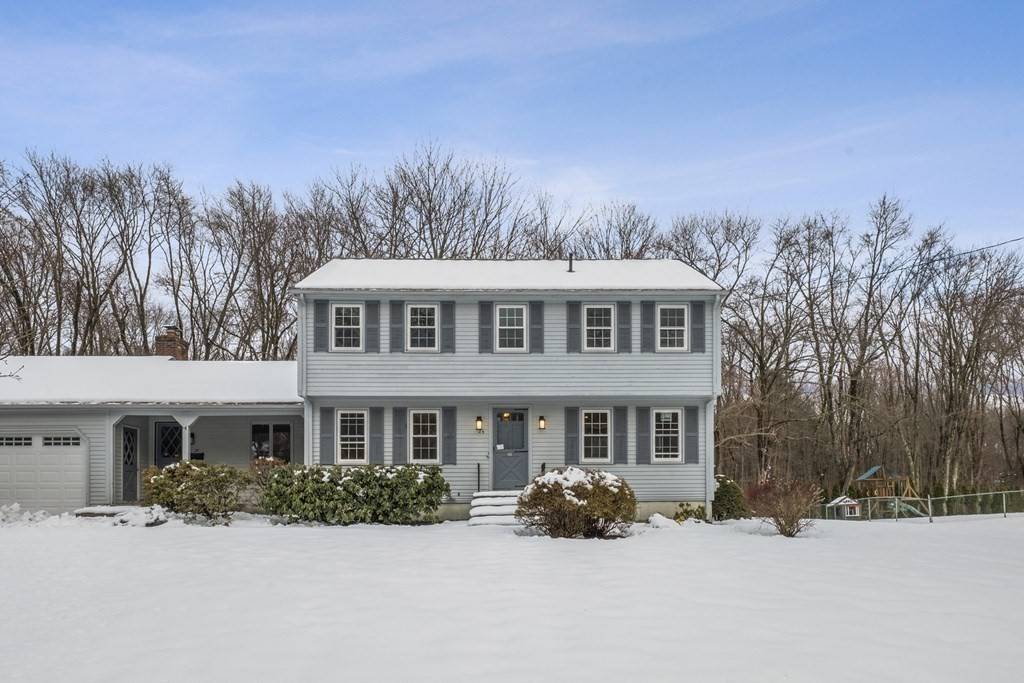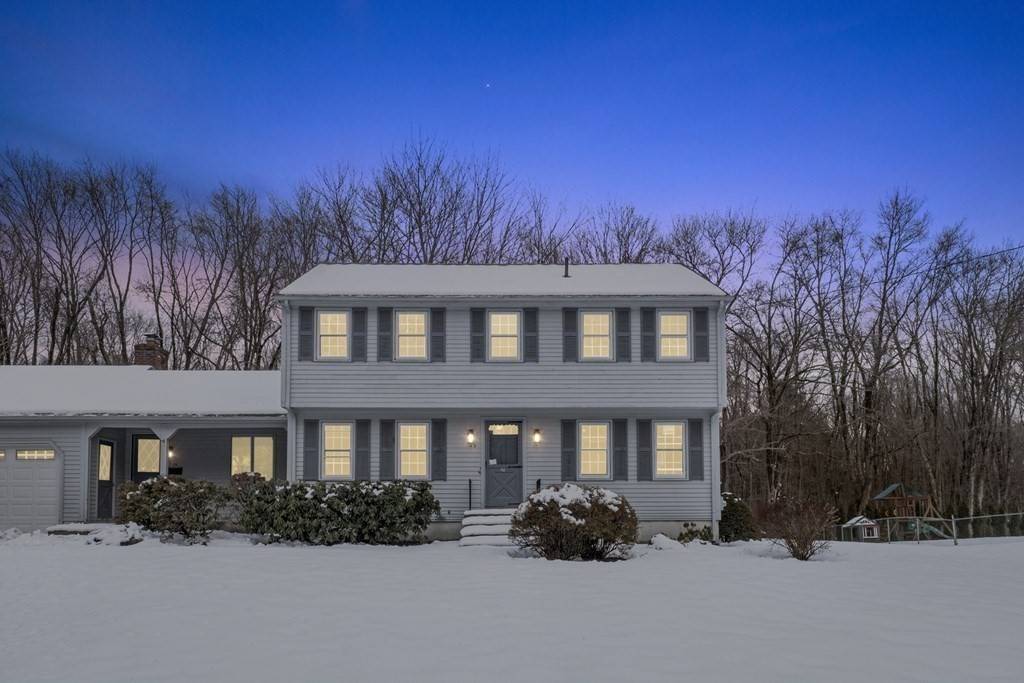$1,025,000
$1,029,000
0.4%For more information regarding the value of a property, please contact us for a free consultation.
25 Stanford Dr Westwood, MA 02090
4 Beds
2.5 Baths
2,074 SqFt
Key Details
Sold Price $1,025,000
Property Type Single Family Home
Sub Type Single Family Residence
Listing Status Sold
Purchase Type For Sale
Square Footage 2,074 sqft
Price per Sqft $494
Subdivision Stanford Drive
MLS Listing ID 72783118
Sold Date 04/16/21
Style Colonial
Bedrooms 4
Full Baths 2
Half Baths 1
Year Built 1968
Annual Tax Amount $8,821
Tax Year 2020
Lot Size 1.040 Acres
Acres 1.04
Property Sub-Type Single Family Residence
Property Description
Welcome home to this beautifully renovated 4 bedroom center entrance colonial located on acre lot in quiet neighborhood protected by Draper Conservation Area. Family room features wood-burning fireplace opening directly into brand new kitchen with White Shaker cabinets, granite countertops, WiFi-enabled Smart stainless steel appliances, and refinished hardwood floors thru-out rest of the home. Updated 2 1/2 baths w/Italian marble floors in Master Bath. All new double-pane replacement windows, Genie controlled double-pane insulated garage doors w/DC motor on belt rails, new A/C System, and fully remote WiFi-enabled SmartHome access to control everything from the lights, temp, and even garage doors. The private backyard has a new stone patio with a firepit. Westwood Public Schools is rated #5 in Best School Districts in MA. Home is conveniently located minutes away from Boston/New York commuter rail, I-95, Rt 128, and shopping/restaurants at University Station and Legacy Place.
Location
State MA
County Norfolk
Zoning RC
Direction Route 109 to Stanford Drive
Rooms
Basement Interior Entry, Unfinished
Primary Bedroom Level Second
Dining Room Flooring - Wood
Kitchen Breakfast Bar / Nook, Cabinets - Upgraded, Recessed Lighting, Remodeled
Interior
Heating Baseboard, Oil
Cooling Central Air
Flooring Wood, Tile
Fireplaces Number 1
Fireplaces Type Living Room
Appliance Range, Dishwasher, Refrigerator, Oil Water Heater
Laundry First Floor
Exterior
Exterior Feature Rain Gutters
Garage Spaces 2.0
Community Features Shopping, Walk/Jog Trails, Bike Path, Conservation Area, Highway Access, Public School
Roof Type Shingle
Total Parking Spaces 2
Garage Yes
Building
Lot Description Wooded
Foundation Concrete Perimeter
Sewer Public Sewer
Water Public
Architectural Style Colonial
Schools
Elementary Schools Sheehan
Middle Schools Thurston Middle
High Schools Westwood High
Others
Senior Community false
Read Less
Want to know what your home might be worth? Contact us for a FREE valuation!

Our team is ready to help you sell your home for the highest possible price ASAP
Bought with Suzanne Troyer • Compass





