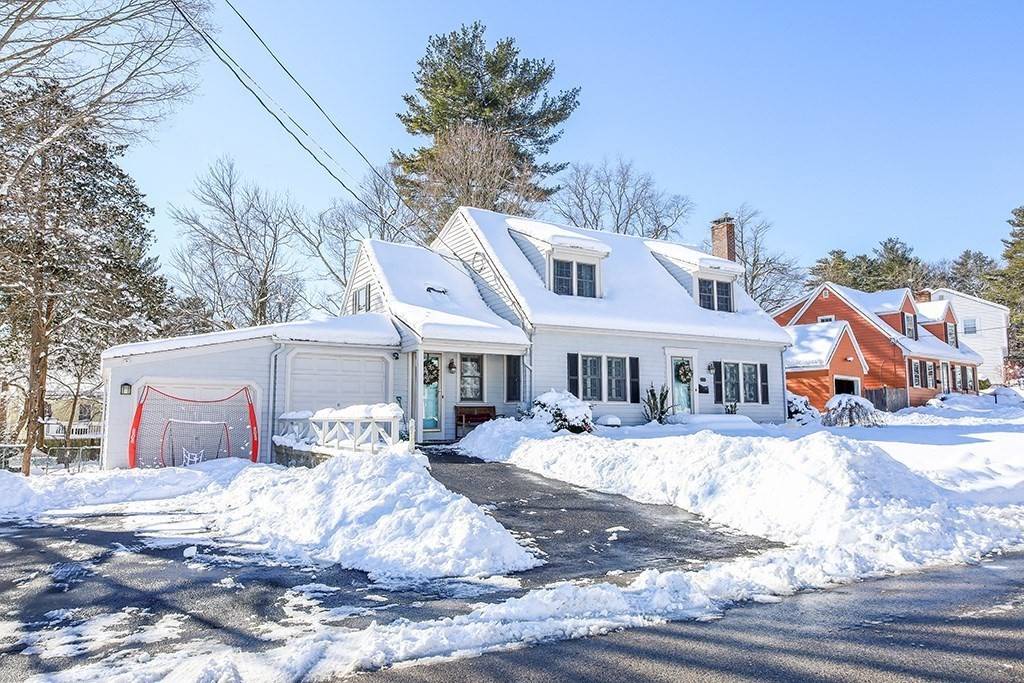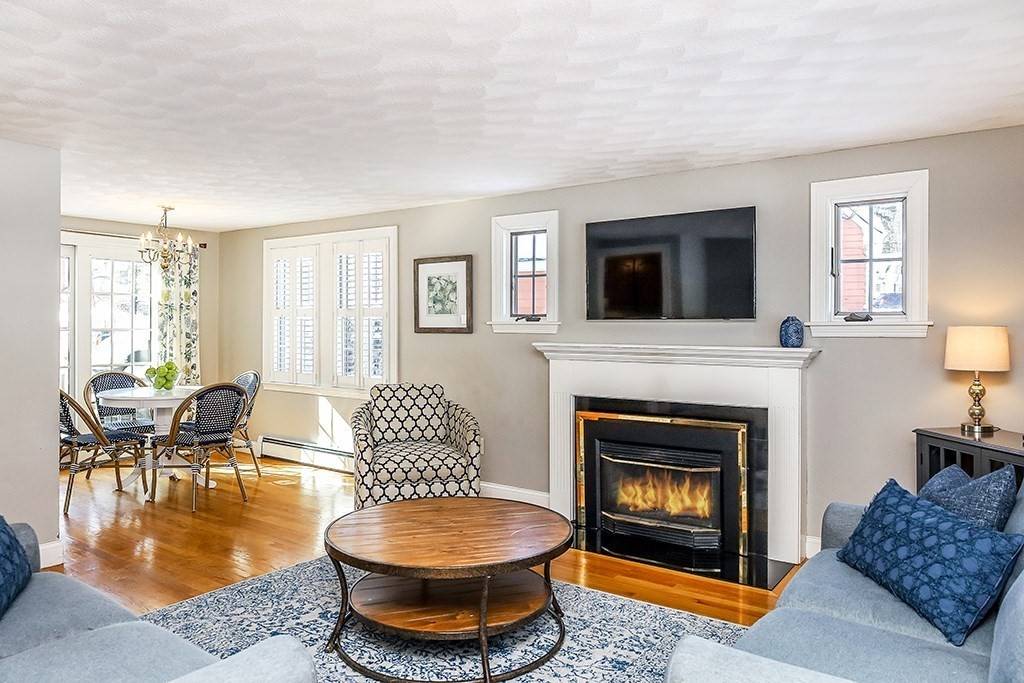$835,000
$759,000
10.0%For more information regarding the value of a property, please contact us for a free consultation.
211 School St Westwood, MA 02090
3 Beds
3 Baths
1,843 SqFt
Key Details
Sold Price $835,000
Property Type Single Family Home
Sub Type Single Family Residence
Listing Status Sold
Purchase Type For Sale
Square Footage 1,843 sqft
Price per Sqft $453
MLS Listing ID 72785347
Sold Date 04/13/21
Style Cape
Bedrooms 3
Full Baths 3
HOA Y/N false
Year Built 1950
Annual Tax Amount $9,088
Tax Year 2021
Lot Size 10,018 Sqft
Acres 0.23
Property Sub-Type Single Family Residence
Property Description
Lovely 3 bedroom, 3 full bathroom, Cape style home, convenient to I-95 & commuter rail, in a fantastic neighborhood! This home offers updated baths, fresh paint, new plantation shutters & hardwood flrs throughout. Entry leads to living rm w/fireplace & breakfast area with sliders to back deck. Kitchen opens to enclosed year-round sunroom w/deck access, & Dining rm with French doors to a large, sunny family rm w/vaulted ceiling & skylight. Bedrm & full bath complete 1st flr. 2nd flr includes 2 spacious front-to-back bedrms with vaulted ceilings & great natural light. Master has 2 closets & 2nd flr bath features jacuzzi tub, shower stall & granite counter. Full basement includes full bath & separate storage rm, potential to finish. Enclosed backyard has been recently regraded with loam & seed, & driveway is brand new. Enjoy the warmth of a quiet neighborhood & convenience of being located walking distance to schools, shopping, playground, library & restaurants. Take the virtual tour now!
Location
State MA
County Norfolk
Area Islington
Zoning res
Direction Washington Street to School Street
Rooms
Family Room Skylight, Ceiling Fan(s), Vaulted Ceiling(s), Flooring - Hardwood, French Doors, Recessed Lighting, Lighting - Sconce
Basement Full, Interior Entry, Bulkhead
Primary Bedroom Level Second
Dining Room Closet, Flooring - Hardwood, French Doors, Lighting - Overhead
Kitchen Flooring - Laminate, Pantry
Interior
Interior Features Beadboard, Sun Room
Heating Baseboard, Oil
Cooling None
Flooring Wood, Flooring - Stone/Ceramic Tile
Fireplaces Number 1
Fireplaces Type Living Room
Appliance Range, Dishwasher, Refrigerator, Washer, Dryer, Oil Water Heater, Utility Connections for Electric Range, Utility Connections for Electric Dryer
Laundry In Basement, Washer Hookup
Exterior
Exterior Feature Rain Gutters, Professional Landscaping
Garage Spaces 2.0
Fence Fenced/Enclosed
Community Features Public Transportation, Shopping, Pool, Tennis Court(s), Park, Walk/Jog Trails, Golf, Conservation Area, Highway Access, House of Worship, Private School, Public School, T-Station
Utilities Available for Electric Range, for Electric Dryer, Washer Hookup
Roof Type Shingle
Total Parking Spaces 2
Garage Yes
Building
Lot Description Level
Foundation Concrete Perimeter
Sewer Public Sewer
Water Public
Architectural Style Cape
Schools
Elementary Schools Hanlon
Middle Schools Thurston
High Schools Westwood High
Others
Senior Community false
Read Less
Want to know what your home might be worth? Contact us for a FREE valuation!

Our team is ready to help you sell your home for the highest possible price ASAP
Bought with Tom Aaron • Coldwell Banker Realty - Wellesley





