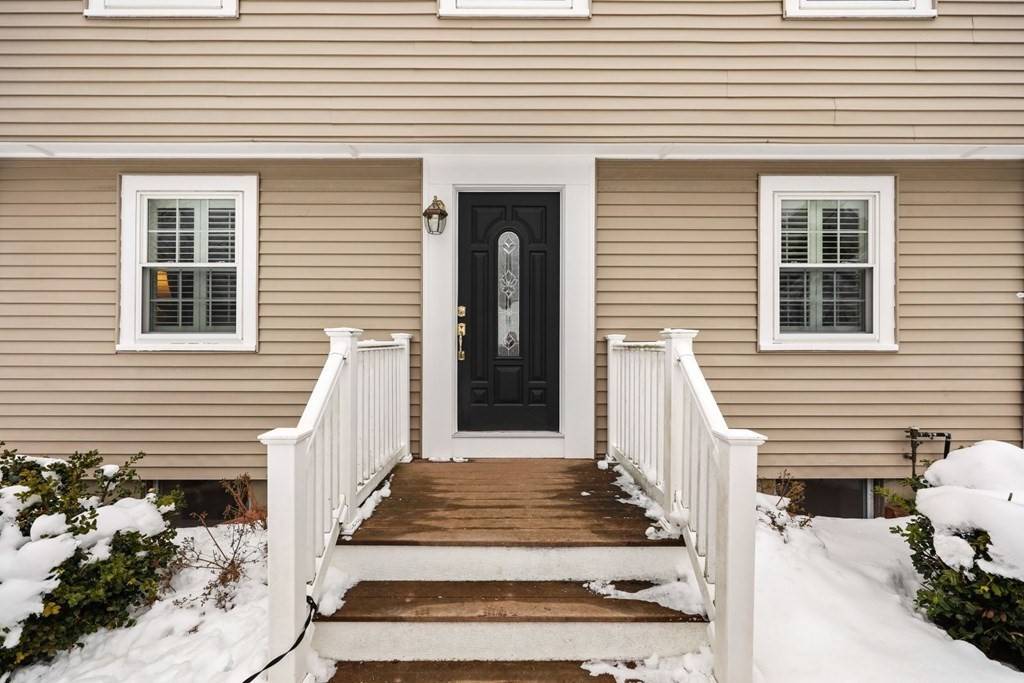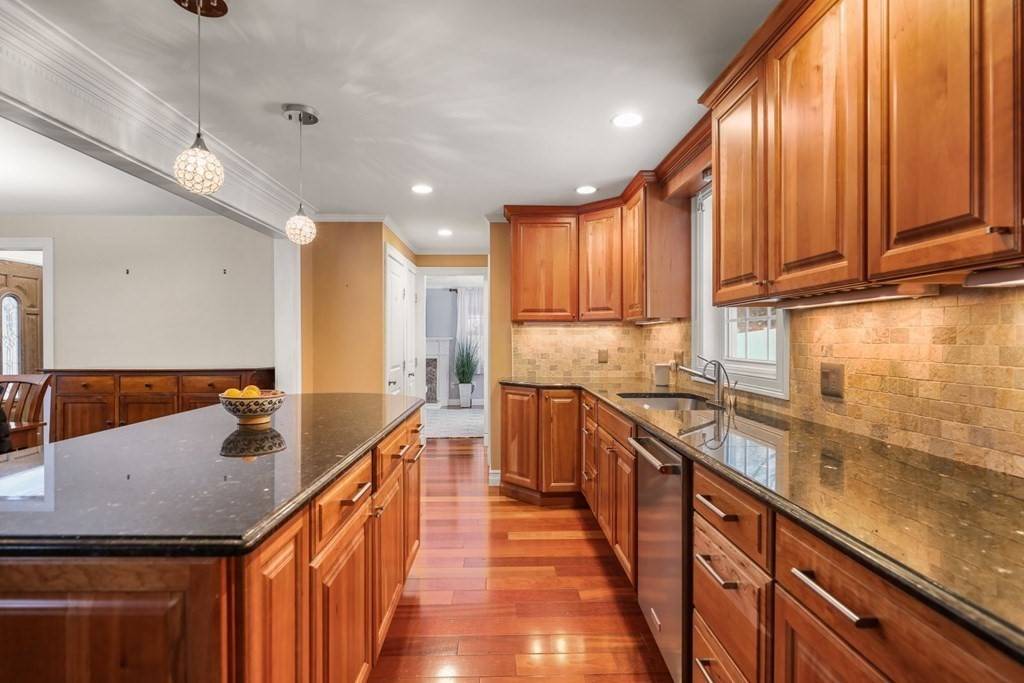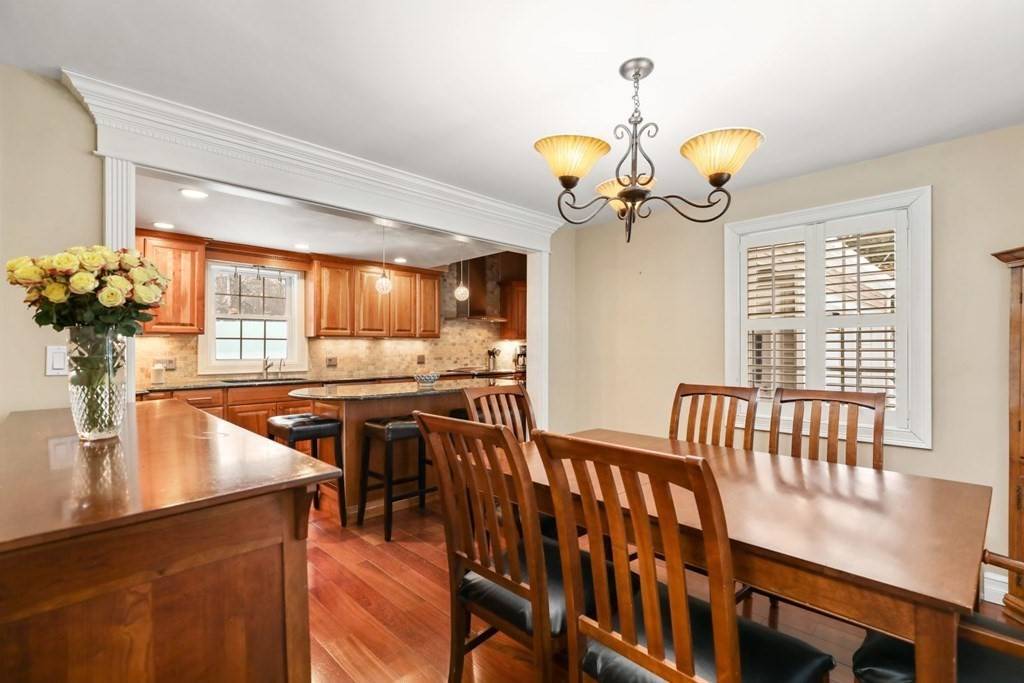$830,000
$760,000
9.2%For more information regarding the value of a property, please contact us for a free consultation.
162 Birch Tree Drive Westwood, MA 02090
3 Beds
1.5 Baths
1,748 SqFt
Key Details
Sold Price $830,000
Property Type Single Family Home
Sub Type Single Family Residence
Listing Status Sold
Purchase Type For Sale
Square Footage 1,748 sqft
Price per Sqft $474
MLS Listing ID 72783088
Sold Date 03/31/21
Style Colonial
Bedrooms 3
Full Baths 1
Half Baths 1
Year Built 1950
Annual Tax Amount $8,187
Tax Year 2021
Lot Size 0.350 Acres
Acres 0.35
Property Sub-Type Single Family Residence
Property Description
Nestled in sought after Birch Tree Drive neighborhood in the Deerfield Elementary School District. Renovated kitchen with cherry cabinets, tile backsplash, island, granite countertops and stainless steel appliances. Kitchen opens dining room . Dining room with cherry hardwood floors and crown molding. Front to back family room with fireplace, crown molding and access to screened patio. Cherry hardwood flooring throughout the first floor. Renovated half bath with tile floor, tile wall and vessel sink. All bedrooms are good sized. Laundry on second floor. Finished lower level with a den and game room. Screened in porch with access to backyard and paver patio. New privacy fence & irrigation installed in 2020. Roof 2019. First floor renovations, finished lower level and siding 2015. SHOWING START AT OPEN HOUSE SUNDAY 2,7, 1-3:30. MONDAY 2/8, 3:30-5 BY APPT. BEST AN HIGHEST OFFERS DUE TUESDAY 2/9 AT 12PM.
Location
State MA
County Norfolk
Zoning Res
Direction Please use GPS
Rooms
Family Room Flooring - Hardwood, Window(s) - Bay/Bow/Box, Crown Molding
Basement Full, Finished, Interior Entry, Bulkhead, Concrete
Primary Bedroom Level Second
Dining Room Flooring - Hardwood, Open Floorplan, Crown Molding
Kitchen Cathedral Ceiling(s), Ceiling Fan(s), Flooring - Hardwood, Dining Area, Countertops - Stone/Granite/Solid, Open Floorplan
Interior
Interior Features Closet, Den, Game Room
Heating Baseboard, Oil, Fireplace(s)
Cooling None
Flooring Wood, Tile, Laminate, Eucalyptus, Flooring - Wall to Wall Carpet, Flooring - Laminate
Fireplaces Number 1
Fireplaces Type Family Room
Appliance Range, Microwave, Refrigerator, Oil Water Heater, Utility Connections for Electric Oven, Utility Connections for Electric Dryer
Laundry Second Floor
Exterior
Exterior Feature Rain Gutters, Professional Landscaping, Sprinkler System
Garage Spaces 2.0
Fence Fenced/Enclosed
Community Features Shopping, Pool, Tennis Court(s), Walk/Jog Trails, Stable(s), Golf, Conservation Area, Highway Access, House of Worship, Public School
Utilities Available for Electric Oven, for Electric Dryer
Roof Type Shingle
Total Parking Spaces 5
Garage Yes
Building
Lot Description Gentle Sloping
Foundation Concrete Perimeter
Sewer Public Sewer
Water Public
Architectural Style Colonial
Schools
Elementary Schools Deerfield Elem.
Middle Schools Middle
High Schools High School
Read Less
Want to know what your home might be worth? Contact us for a FREE valuation!

Our team is ready to help you sell your home for the highest possible price ASAP
Bought with Barbara Shea • Shea Realty Group





