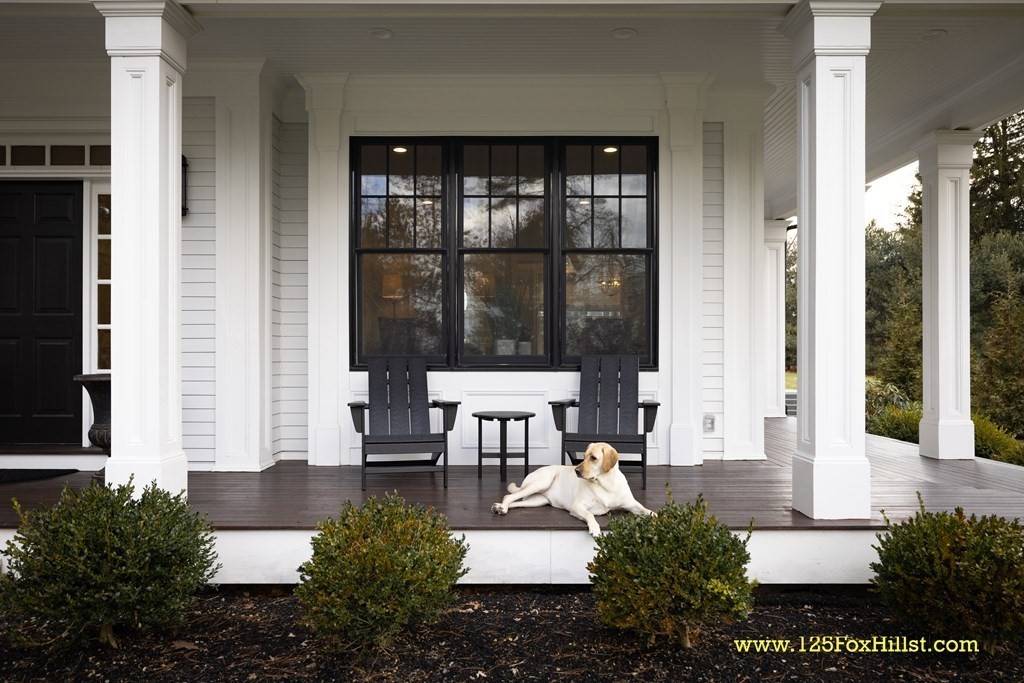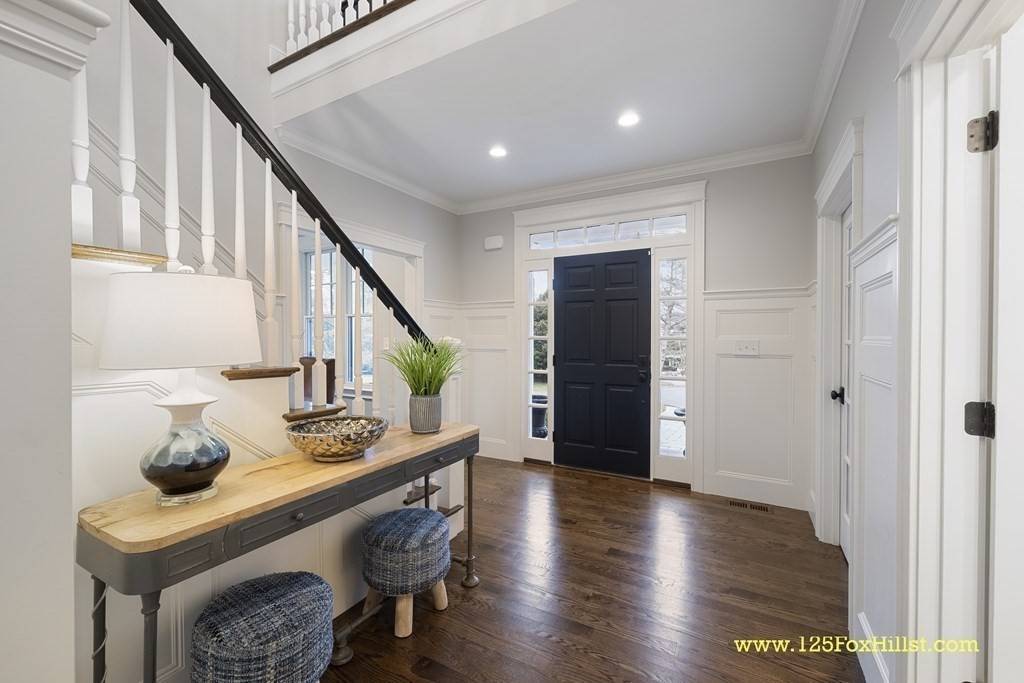$2,312,500
$2,095,000
10.4%For more information regarding the value of a property, please contact us for a free consultation.
125 Fox Hill St Westwood, MA 02090
5 Beds
5.5 Baths
5,811 SqFt
Key Details
Sold Price $2,312,500
Property Type Single Family Home
Sub Type Single Family Residence
Listing Status Sold
Purchase Type For Sale
Square Footage 5,811 sqft
Price per Sqft $397
MLS Listing ID 72784520
Sold Date 03/15/21
Style Colonial, Farmhouse
Bedrooms 5
Full Baths 5
Half Baths 1
HOA Y/N false
Year Built 2018
Annual Tax Amount $11,662
Tax Year 2020
Lot Size 0.920 Acres
Acres 0.92
Property Sub-Type Single Family Residence
Property Description
This Modern Farmhouse will Exceed your Expectations! You are Greeted w/a Circular Drive & Wrap Around Porch! Sought After Fox Hill Location! Step inside to see the Timeless Details! Imagine Entertaining in The Open Concept Sleek & Sparkling White Chefs Kitchen around the Center Isle w/Honed Granite, Carrera Marble Counters, Backsplash, Top of the Line Thermador Appliances w/6 Burner Gas Stv, Vent Hood, Farmhouse Sink & Custom Lighting. Fabulous Butlers Pantry w/Wet Bar & Wine Chiller! Picture Holidays in your Sunsplashed Family rm w/a Stunning Coffered Ceiling & a Warm & Cozy FP. Entertain in your Gorgeous DR & Enjoy Your Handsome 1st Floor Office. The Sophisticated MBR Suite is Breathtaking w/a Volume Ceiling, Gas FP, His & Her Custom Closets & Show-stopping MBA That's Simply Breathtaking! Amazing Lower Level w/ Media Rm, Full Ba, Exercise & Music Rm! Resort Like Ambience in Yard w/Stone Patio & Gas for Outdoor Cooking! 5 BR & 5.5 BA! Welcome to Your Forever Home!
Location
State MA
County Norfolk
Zoning Res
Direction 109 to Fox Hill
Rooms
Family Room Coffered Ceiling(s), Flooring - Hardwood, Cable Hookup, Open Floorplan, Recessed Lighting, Gas Stove
Basement Full, Finished, Interior Entry, Bulkhead, Sump Pump, Radon Remediation System
Primary Bedroom Level Second
Dining Room Flooring - Hardwood, Exterior Access, Recessed Lighting, Wainscoting
Kitchen Flooring - Hardwood, Window(s) - Picture, Dining Area, Pantry, Countertops - Stone/Granite/Solid, Countertops - Upgraded, Kitchen Island, Wet Bar, Breakfast Bar / Nook, Cabinets - Upgraded, Exterior Access, Open Floorplan, Recessed Lighting, Stainless Steel Appliances, Wine Chiller, Gas Stove, Crown Molding
Interior
Interior Features Recessed Lighting, Bathroom - Full, Bathroom - Tiled With Shower Stall, Bathroom - Tiled With Tub & Shower, Countertops - Stone/Granite/Solid, Double Vanity, Lighting - Sconce, Game Room, Bathroom, Office, Media Room, Bonus Room, Central Vacuum
Heating Forced Air, Propane
Cooling Central Air
Flooring Tile, Hardwood, Flooring - Stone/Ceramic Tile, Flooring - Hardwood
Fireplaces Number 2
Fireplaces Type Family Room, Master Bedroom
Appliance Range, Oven, Microwave, ENERGY STAR Qualified Refrigerator, Wine Refrigerator, ENERGY STAR Qualified Dishwasher, Range Hood, Oven - ENERGY STAR, Propane Water Heater, Plumbed For Ice Maker, Utility Connections for Gas Range, Utility Connections for Electric Oven, Utility Connections for Electric Dryer
Laundry Closet/Cabinets - Custom Built, Flooring - Hardwood, Electric Dryer Hookup, Washer Hookup, Second Floor
Exterior
Exterior Feature Rain Gutters, Storage, Professional Landscaping, Sprinkler System
Garage Spaces 3.0
Community Features Public Transportation, Shopping, Walk/Jog Trails, Medical Facility, Highway Access, House of Worship, Public School, T-Station
Utilities Available for Gas Range, for Electric Oven, for Electric Dryer, Washer Hookup, Icemaker Connection
Roof Type Shingle
Total Parking Spaces 6
Garage Yes
Building
Lot Description Level
Foundation Concrete Perimeter
Sewer Public Sewer
Water Public
Architectural Style Colonial, Farmhouse
Others
Senior Community false
Read Less
Want to know what your home might be worth? Contact us for a FREE valuation!

Our team is ready to help you sell your home for the highest possible price ASAP
Bought with Caroline Lunny • RE/MAX Executive Realty




