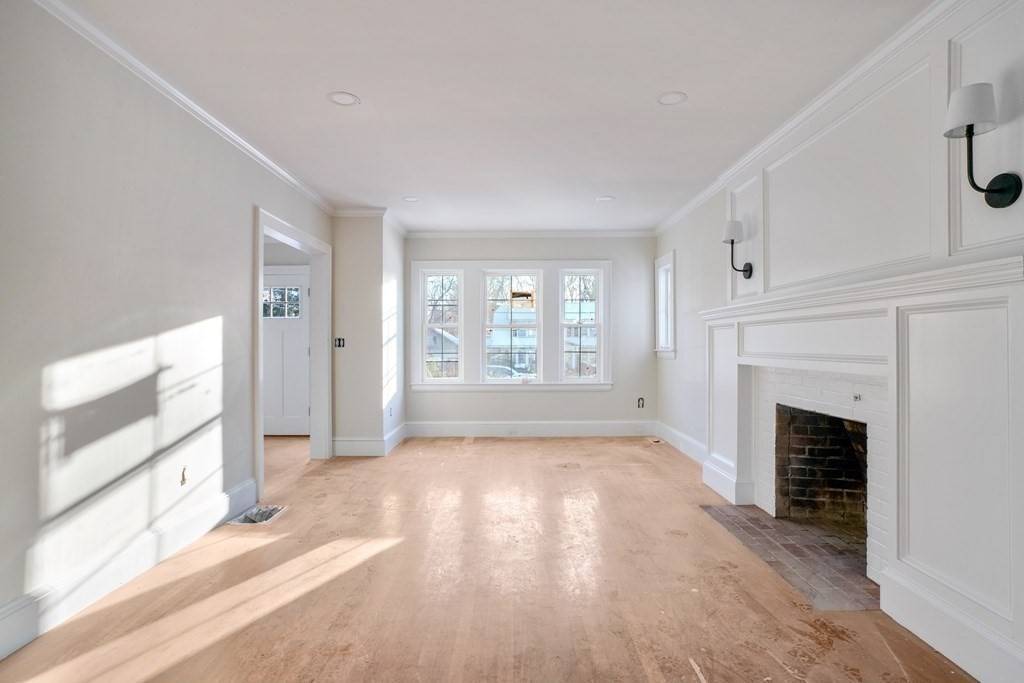$1,325,000
$1,349,900
1.8%For more information regarding the value of a property, please contact us for a free consultation.
43 Sterling Road Westwood, MA 02090
4 Beds
3.5 Baths
2,932 SqFt
Key Details
Sold Price $1,325,000
Property Type Single Family Home
Sub Type Single Family Residence
Listing Status Sold
Purchase Type For Sale
Square Footage 2,932 sqft
Price per Sqft $451
MLS Listing ID 72765704
Sold Date 03/01/21
Style Colonial
Bedrooms 4
Full Baths 3
Half Baths 1
HOA Y/N false
Year Built 1931
Annual Tax Amount $10,682
Tax Year 2020
Lot Size 0.600 Acres
Acres 0.6
Property Sub-Type Single Family Residence
Property Description
Move right into this beautifully renovated and expanded classic 1931 Colonial set on quiet cul-de-sac in sought after neighborhood. This timeless property blends the best of impeccable design elements w/ modern updates while retaining its original character & charm. The welcoming foyer opens to front to back living room w/ fireplace, french doors to expansive deck & leads to new sunroom/office. Sun filled dining room w/ original wainscoting opens to the redesigned kitchen. Floor to ceiling custom inset white cabinets, gorgeous quartz counters, stainless appliances open to eat-in nook w/ custom built in w/ wine fridge. Half bath & mudroom w/ custom cubbies lead out to oversized garage complete the first floor. Second floor features spacious master suite w/ exquisite bath, 3 additional oversized bedrooms, 2 full baths, laundry & closets. Walk up attic & basement space offer expansion potential. Professionally landscaped w/ irrigation.Close to shopping, library, restaurants, 128/95 & rail
Location
State MA
County Norfolk
Zoning res
Direction Route 109 to Windsor follow to end bear right onto Sterling
Rooms
Basement Full, Interior Entry, Bulkhead, Unfinished
Primary Bedroom Level Second
Dining Room Flooring - Hardwood, Window(s) - Picture, Wainscoting
Kitchen Closet/Cabinets - Custom Built, Flooring - Hardwood, Kitchen Island, Recessed Lighting, Remodeled, Stainless Steel Appliances
Interior
Interior Features Bathroom - Full, Bathroom - Tiled With Tub & Shower, Dining Area, Cabinets - Upgraded, Bathroom, Sun Room, Mud Room
Heating Forced Air, Propane
Cooling Central Air
Flooring Tile, Hardwood, Flooring - Stone/Ceramic Tile, Flooring - Hardwood
Fireplaces Number 1
Fireplaces Type Living Room
Appliance Electric Water Heater, Utility Connections for Gas Range, Utility Connections for Electric Dryer
Laundry Second Floor
Exterior
Exterior Feature Professional Landscaping, Sprinkler System
Garage Spaces 2.0
Community Features Shopping, Highway Access, T-Station
Utilities Available for Gas Range, for Electric Dryer
Roof Type Shingle
Total Parking Spaces 6
Garage Yes
Building
Lot Description Wooded
Foundation Concrete Perimeter
Sewer Public Sewer
Water Public
Architectural Style Colonial
Schools
Elementary Schools Deerfield
Middle Schools Thurston
High Schools Whs
Others
Senior Community false
Read Less
Want to know what your home might be worth? Contact us for a FREE valuation!

Our team is ready to help you sell your home for the highest possible price ASAP
Bought with Theresa M. David • Gibson Sotheby's International Realty





