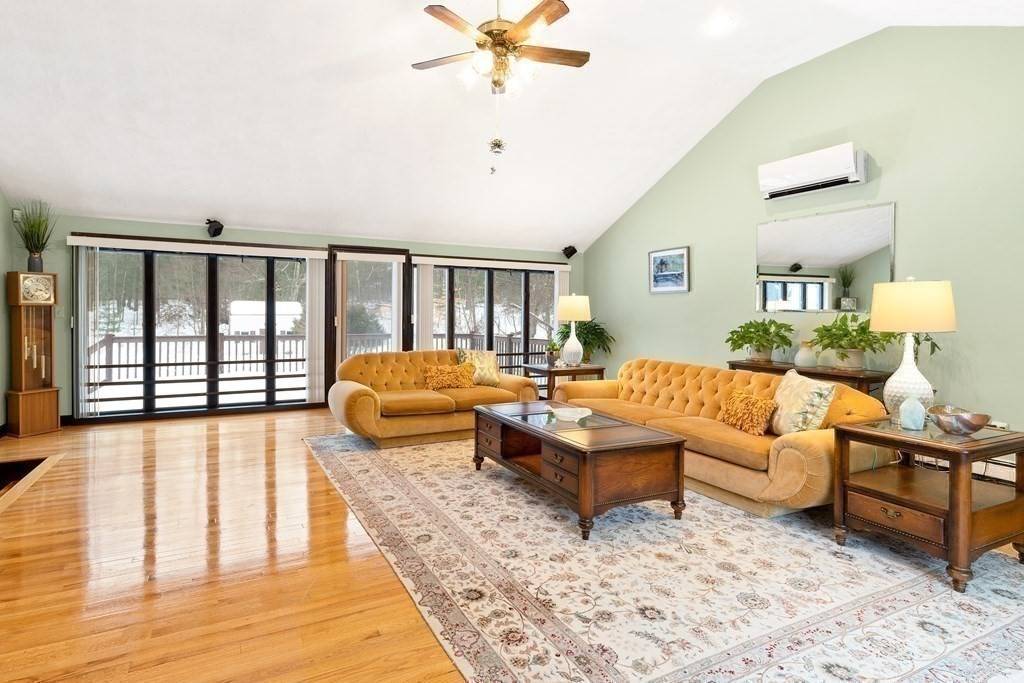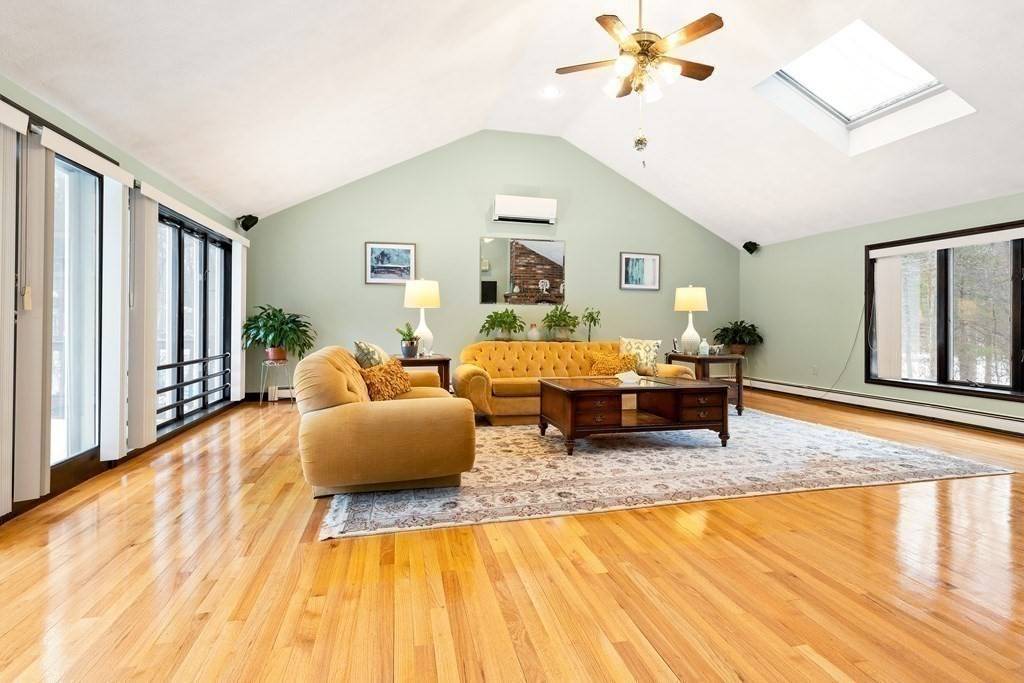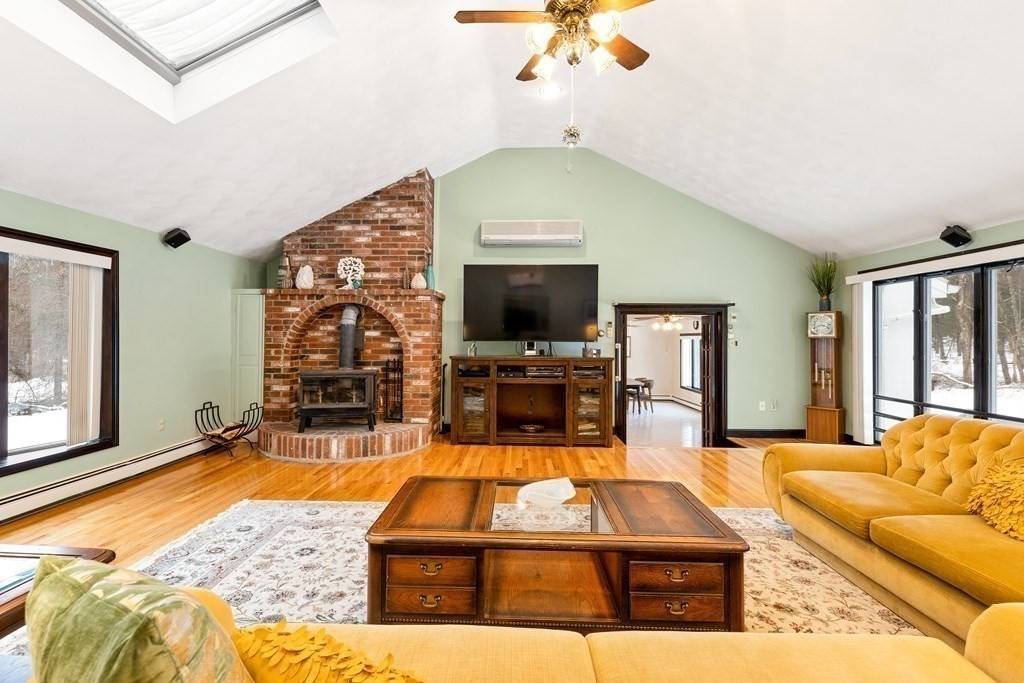$1,123,000
$1,200,000
6.4%For more information regarding the value of a property, please contact us for a free consultation.
165 Arcadia Rd Westwood, MA 02090
5 Beds
3 Baths
3,757 SqFt
Key Details
Sold Price $1,123,000
Property Type Single Family Home
Sub Type Single Family Residence
Listing Status Sold
Purchase Type For Sale
Square Footage 3,757 sqft
Price per Sqft $298
MLS Listing ID 72789126
Sold Date 05/06/21
Style Contemporary
Bedrooms 5
Full Baths 3
Year Built 1986
Annual Tax Amount $14,169
Tax Year 2021
Lot Size 1.880 Acres
Acres 1.88
Property Sub-Type Single Family Residence
Property Description
MASSIVE 3750 SQ FT HOME with 5 BEDROOMS, 3 FULL BATHS. This GEM offers space for any size family, in-home office, exercise room, media room, and long-term and short-term guests. Located on CUL-DE-SAC street on 1.88 Gorgeous Acres. FANTASTIC 28'X13' KITCHEN with HUGE EATING AREA that opens to deck and abuts FABULOUS 23X22 CATHEDRAL CEILING LIVING/GREAT ROOM WITH WOOD STOVE with Wall of Glass leading to Large Deck. 18'x17' DINING ROOM with gorgeous stone FIREPLACE. LOTS AND LOTS OF HARDWOOD. BEAUTIFUL and PRIVATE LOT WITH IN-GROUND POOL PLUS PLENTY OF SPACE for play and entertaining. Upstairs level includes Great Room/Living Room, Kitchen, Dining Room, 3 bedrooms and 2 full baths. Master Bedroom has full bath w/ soaking tub and 5 foot shower. Lower level includes Family Room with a 3rd FIREPLACE, 2 additional bedrooms, walk-out Game Room and a large full bath. 2019 - 5 Zone Forced Hot Water Heating System with 5 zones and 5 ductless mini-splits and other mechanical updates.
Location
State MA
County Norfolk
Zoning RES
Direction Pond Street to Arcadia Road
Rooms
Family Room Ceiling Fan(s), Flooring - Wall to Wall Carpet
Basement Finished, Interior Entry
Primary Bedroom Level First
Dining Room Flooring - Hardwood
Kitchen Ceiling Fan(s), Flooring - Stone/Ceramic Tile, Window(s) - Bay/Bow/Box, Dining Area, Balcony - Exterior
Interior
Interior Features Game Room
Heating Baseboard, Oil
Cooling Ductless
Flooring Tile, Carpet, Hardwood, Flooring - Wall to Wall Carpet
Fireplaces Number 2
Fireplaces Type Dining Room, Family Room
Appliance Range, Oven, Dishwasher, Disposal, Trash Compactor, Microwave, Refrigerator, Washer, Dryer, Oil Water Heater, Utility Connections for Electric Range, Utility Connections for Electric Oven, Utility Connections for Electric Dryer
Laundry Electric Dryer Hookup, In Basement, Washer Hookup
Exterior
Garage Spaces 2.0
Pool In Ground
Community Features Public Transportation, Shopping, Highway Access, House of Worship, Public School, T-Station
Utilities Available for Electric Range, for Electric Oven, for Electric Dryer, Washer Hookup
Roof Type Shingle
Total Parking Spaces 10
Garage Yes
Private Pool true
Building
Lot Description Easements, Level
Foundation Concrete Perimeter
Sewer Public Sewer
Water Private
Architectural Style Contemporary
Schools
Middle Schools Thurston
High Schools Westwood
Others
Senior Community false
Read Less
Want to know what your home might be worth? Contact us for a FREE valuation!

Our team is ready to help you sell your home for the highest possible price ASAP
Bought with James Garcia • Coldwell Banker Realty - Waltham





