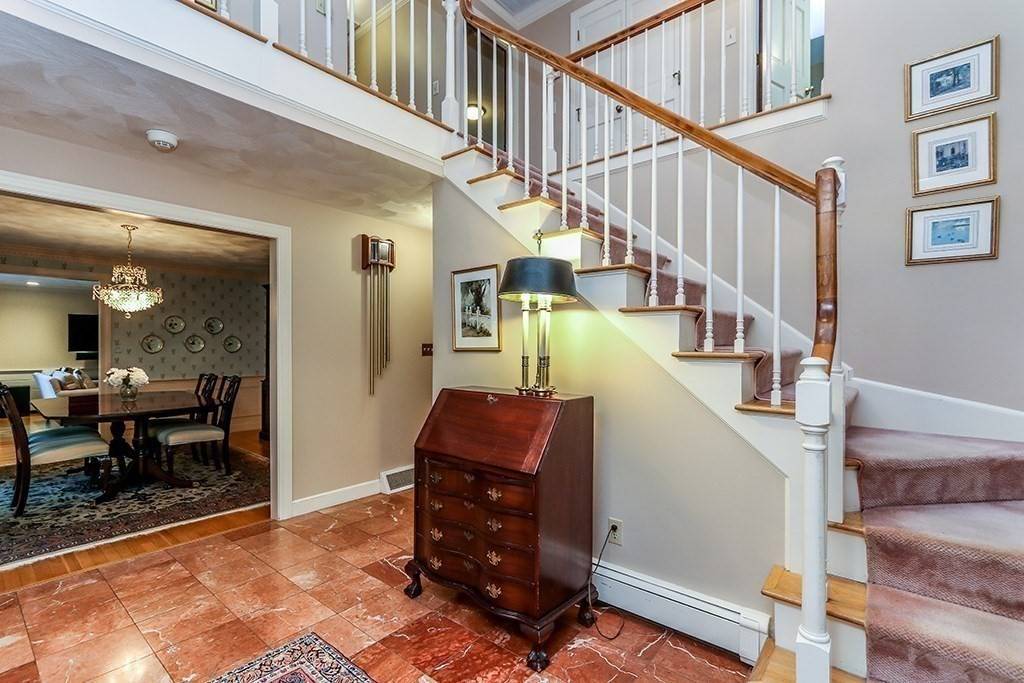$1,201,500
$1,225,000
1.9%For more information regarding the value of a property, please contact us for a free consultation.
15 Bridle Path Westwood, MA 02090
5 Beds
3.5 Baths
3,704 SqFt
Key Details
Sold Price $1,201,500
Property Type Single Family Home
Sub Type Single Family Residence
Listing Status Sold
Purchase Type For Sale
Square Footage 3,704 sqft
Price per Sqft $324
MLS Listing ID 72743232
Sold Date 01/06/21
Style Colonial
Bedrooms 5
Full Baths 3
Half Baths 1
HOA Y/N false
Year Built 1985
Annual Tax Amount $13,391
Tax Year 2020
Lot Size 1.050 Acres
Acres 1.05
Property Sub-Type Single Family Residence
Property Description
Beautiful 5+ bdrm Colonial convenient to Rte 109 & I-95, w/lovely, private woodland garden setting on a cul-de-sac. Set back from the street w/varied & curated gardens providing year-round color, this home has 2-story entry foyer that opens to a dining room w/wainscoting & front to back formal living room w/marble fireplace. Updated kitchen includes granite counters, upgraded cabinetry, & sun-filled dining area. Oversized family room w/beamed ceiling, fireplace, & wetbar opens to large screened sunroom overlooking deck & bluestone patio space. 1/2 bath & laundry area complete 1st flr. Expansive 2nd flr includes 5 large bdrms w/shared double vanity full bath, master suite w/renovated private bath & walk-in closet, & au pair suite w/private bath. Basement has finished bonus room, unfinished portion w/ample storage space & built-in shelving. Carefully maintained, only 1 owner, includes newer roof, insulation & skylights. Located 1 mile from Westwood town center, take the virtual tour now!
Location
State MA
County Norfolk
Zoning RC
Direction Route 109 West, slight Left to Pond St, Left on Clapboardtree St, Left on Bridle Path
Rooms
Family Room Beamed Ceilings, Flooring - Hardwood, Window(s) - Bay/Bow/Box, Wet Bar, Exterior Access, Recessed Lighting, Slider, Wainscoting
Basement Full, Partially Finished, Interior Entry, Bulkhead
Primary Bedroom Level Second
Dining Room Flooring - Hardwood, Wainscoting
Kitchen Flooring - Hardwood, Window(s) - Bay/Bow/Box, Dining Area, Countertops - Stone/Granite/Solid, Cabinets - Upgraded, Peninsula, Lighting - Overhead
Interior
Interior Features Closet, Slider, Bathroom - Full, Ceiling - Vaulted, Lighting - Overhead, Bathroom - With Tub & Shower, Recessed Lighting, Entrance Foyer, Sun Room, Bedroom, Bathroom, Bonus Room, Central Vacuum, Wet Bar
Heating Baseboard, Natural Gas
Cooling Central Air
Flooring Tile, Carpet, Hardwood, Flooring - Stone/Ceramic Tile, Flooring - Wall to Wall Carpet
Fireplaces Number 2
Fireplaces Type Family Room, Living Room
Appliance Oven, Microwave, Countertop Range, Refrigerator, Washer, Dryer, Gas Water Heater, Tank Water Heater, Utility Connections for Gas Range, Utility Connections for Gas Oven, Utility Connections for Gas Dryer
Laundry Gas Dryer Hookup, First Floor
Exterior
Exterior Feature Professional Landscaping, Sprinkler System
Garage Spaces 2.0
Fence Invisible
Community Features Public Transportation, Shopping, Pool, Tennis Court(s), Park, Laundromat, Conservation Area, Highway Access, House of Worship, Private School, Public School, T-Station
Utilities Available for Gas Range, for Gas Oven, for Gas Dryer
Roof Type Shingle
Total Parking Spaces 6
Garage Yes
Building
Lot Description Cul-De-Sac, Wooded, Easements, Level
Foundation Concrete Perimeter
Sewer Public Sewer
Water Public
Architectural Style Colonial
Schools
Elementary Schools Martha Jones
Middle Schools Thurston
High Schools Westwood High
Others
Senior Community false
Read Less
Want to know what your home might be worth? Contact us for a FREE valuation!

Our team is ready to help you sell your home for the highest possible price ASAP
Bought with Nancy & Tara • Gibson Sotheby's International Realty




