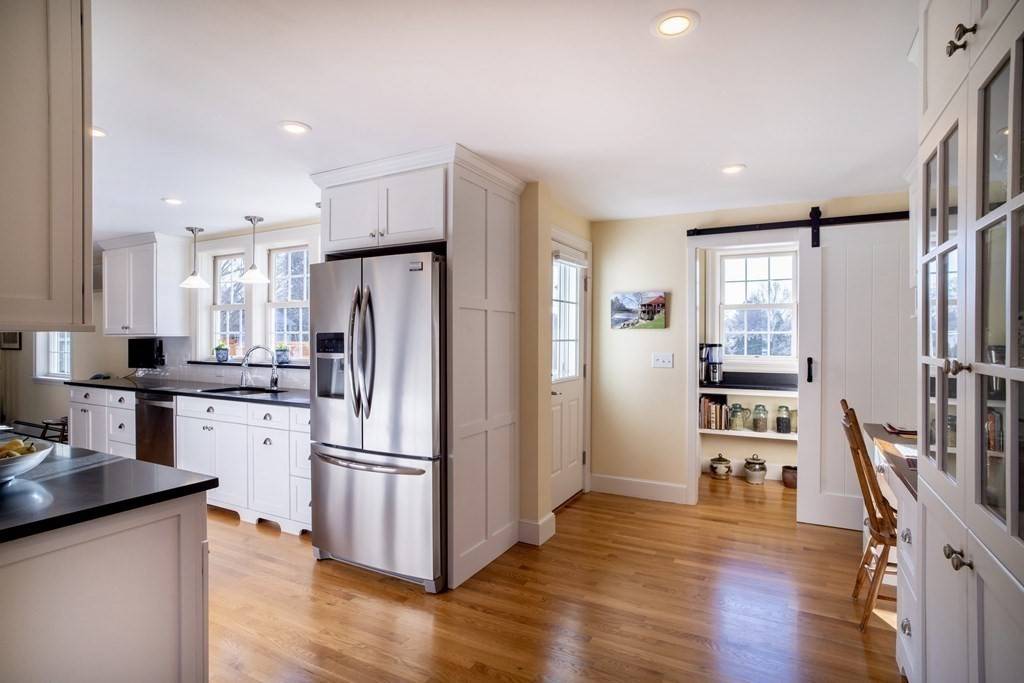$825,000
$785,000
5.1%For more information regarding the value of a property, please contact us for a free consultation.
40 Summer Street Westwood, MA 02090
3 Beds
2 Baths
1,820 SqFt
Key Details
Sold Price $825,000
Property Type Single Family Home
Sub Type Single Family Residence
Listing Status Sold
Purchase Type For Sale
Square Footage 1,820 sqft
Price per Sqft $453
MLS Listing ID 72736528
Sold Date 12/25/20
Style Cape
Bedrooms 3
Full Baths 2
HOA Y/N false
Year Built 1950
Annual Tax Amount $10,041
Tax Year 2020
Lot Size 0.470 Acres
Acres 0.47
Property Sub-Type Single Family Residence
Property Description
Much admired 3 bedroom, 2 bath home on prestigious Summer St. in Westwood, MA! 2-car attached garage, on a fully irrigated .47 acre lot, in close proximity to Route I-95/128. Mud room leads into newly renovated open concept kitchen/dining area. A walk-in pantry with sliding barn door, a built-in office work space, granite countertops, plentiful solid wood cabinets and energy efficient windows look over the backyard and garden. A cozy four season sunroom adjacent to the dining area can be closed off for privacy or left open to the dining room and front-to-back living room with a functioning fireplace. The bedroom on the main floor is ideally situated next to a newly renovated bath with a generous sized shower. Two bedrooms with great closet space on second floor are separated by updated bath. Hardwood floors throughout. Basement has finished den and laundry room. High efficiency oil furnace provides heat while mini-split provides cooling and supplemental heat on first floor.
Location
State MA
County Norfolk
Zoning RES
Direction Exit 16B off Rte. 128/95, go right at 2nd traffic light, third house on left.
Rooms
Basement Full, Partially Finished, Walk-Out Access, Concrete
Interior
Interior Features Finish - Cement Plaster, Finish - Sheetrock
Heating Baseboard, Hot Water, Radiant, Oil
Cooling Wall Unit(s)
Flooring Wood, Tile, Hardwood
Fireplaces Number 1
Appliance Oven, Disposal, Washer, Dryer, ENERGY STAR Qualified Refrigerator, ENERGY STAR Qualified Dishwasher, Range Hood, Cooktop, Range - ENERGY STAR, Oven - ENERGY STAR, Oil Water Heater, Tank Water Heater, Plumbed For Ice Maker, Utility Connections for Electric Range, Utility Connections for Electric Oven, Utility Connections for Electric Dryer
Laundry Washer Hookup
Exterior
Exterior Feature Rain Gutters, Sprinkler System, Garden
Garage Spaces 2.0
Community Features Stable(s), Golf, Conservation Area, Highway Access, Public School
Utilities Available for Electric Range, for Electric Oven, for Electric Dryer, Washer Hookup, Icemaker Connection
Roof Type Shingle
Total Parking Spaces 6
Garage Yes
Building
Lot Description Corner Lot, Cleared, Level
Foundation Concrete Perimeter
Sewer Public Sewer
Water Public
Architectural Style Cape
Schools
Elementary Schools Deerfield
Middle Schools Thurston
High Schools Westwood
Others
Senior Community false
Read Less
Want to know what your home might be worth? Contact us for a FREE valuation!

Our team is ready to help you sell your home for the highest possible price ASAP
Bought with The Chandler Group • Compass





