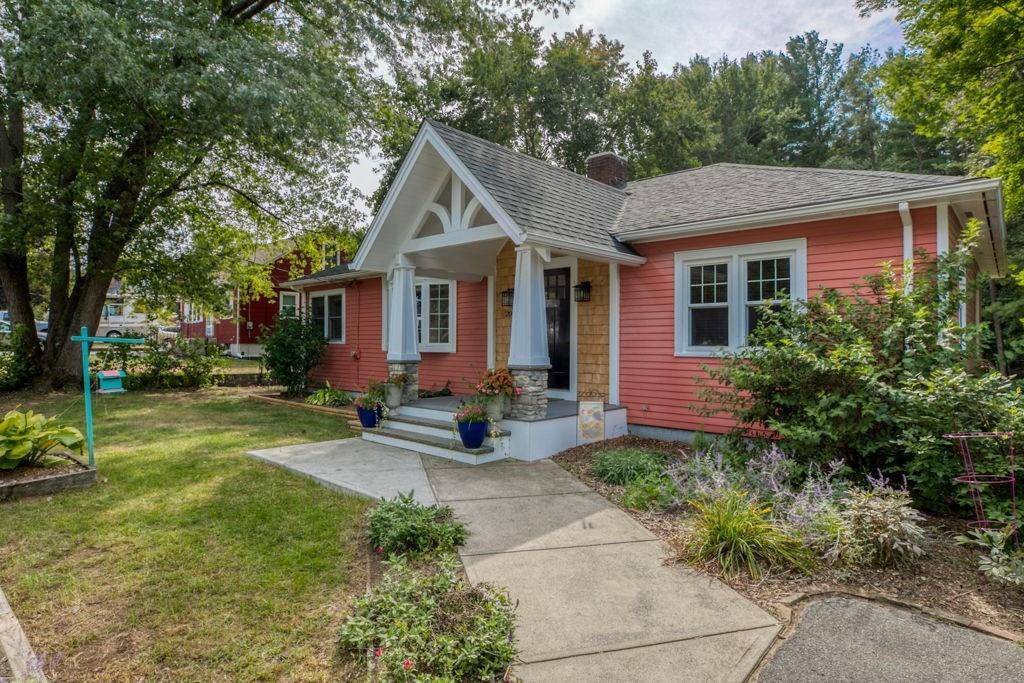$254,000
$249,000
2.0%For more information regarding the value of a property, please contact us for a free consultation.
20 Sunset Ave South Hadley, MA 01075
3 Beds
2 Baths
1,192 SqFt
Key Details
Sold Price $254,000
Property Type Single Family Home
Sub Type Single Family Residence
Listing Status Sold
Purchase Type For Sale
Square Footage 1,192 sqft
Price per Sqft $213
MLS Listing ID 72732545
Sold Date 11/02/20
Style Ranch
Bedrooms 3
Full Baths 2
Year Built 1951
Annual Tax Amount $3,781
Tax Year 2020
Lot Size 0.670 Acres
Acres 0.67
Property Sub-Type Single Family Residence
Property Description
FRONT PORCH INSPIRATION! From the serious curb appeal featuring a jaw dropping front porch, to the charming interior, to the playful large yard that offers tons of possibilities, you cant help but fall in love with this home! Trendy touches can be seen throught this home featuring stylish light fixtures, pretty ship lap & floating wood shelves. Cozy family room w/ fireplace opens to sunlit kitchen & dining room. Back deck with low maintenance composite deck w/room for plenty of seating makes outdoor entertaining easy. 3 bedrooms with hardwood floors & remodeled fresh new bathroom complete the first floor. Downstairs your going to be pleasantly surprised to see a nicely finished walk out basement with rod iron railing, another nicely renovated full bath & an additional bedroom. Walk straight out from the lower level to the beautiful stone patio.Spacious backyard has plenty of room for playscape, chicken coop & even sports a nice trail carved out to a large wooded area for added privacy
Location
State MA
County Hampshire
Zoning RA1
Direction off Granby Rd./ route 202
Rooms
Family Room Flooring - Laminate, Exterior Access, Recessed Lighting
Basement Full, Walk-Out Access, Interior Entry, Sump Pump, Concrete
Primary Bedroom Level First
Dining Room Flooring - Wood, Lighting - Overhead
Kitchen Countertops - Stone/Granite/Solid, Kitchen Island, Exterior Access, Lighting - Overhead
Interior
Heating Baseboard, Natural Gas
Cooling None
Flooring Wood, Tile
Fireplaces Number 1
Fireplaces Type Living Room
Appliance Range, Dishwasher, Microwave, Refrigerator, Washer, Dryer
Laundry In Basement
Exterior
Exterior Feature Storage
Fence Fenced
Community Features Public Transportation, Shopping, Pool, Tennis Court(s), Park, Walk/Jog Trails, Stable(s), Golf, Medical Facility, Laundromat, Conservation Area, Highway Access, House of Worship, Marina, Private School, Public School, University
Roof Type Shingle
Total Parking Spaces 6
Garage No
Building
Lot Description Wooded, Cleared, Level
Foundation Concrete Perimeter
Sewer Public Sewer
Water Public
Architectural Style Ranch
Schools
Elementary Schools Plains/Mosier
Middle Schools Michael Smith
High Schools Shhs
Read Less
Want to know what your home might be worth? Contact us for a FREE valuation!

Our team is ready to help you sell your home for the highest possible price ASAP
Bought with The Aimee Kelly Crew • Rovithis Realty, LLC





