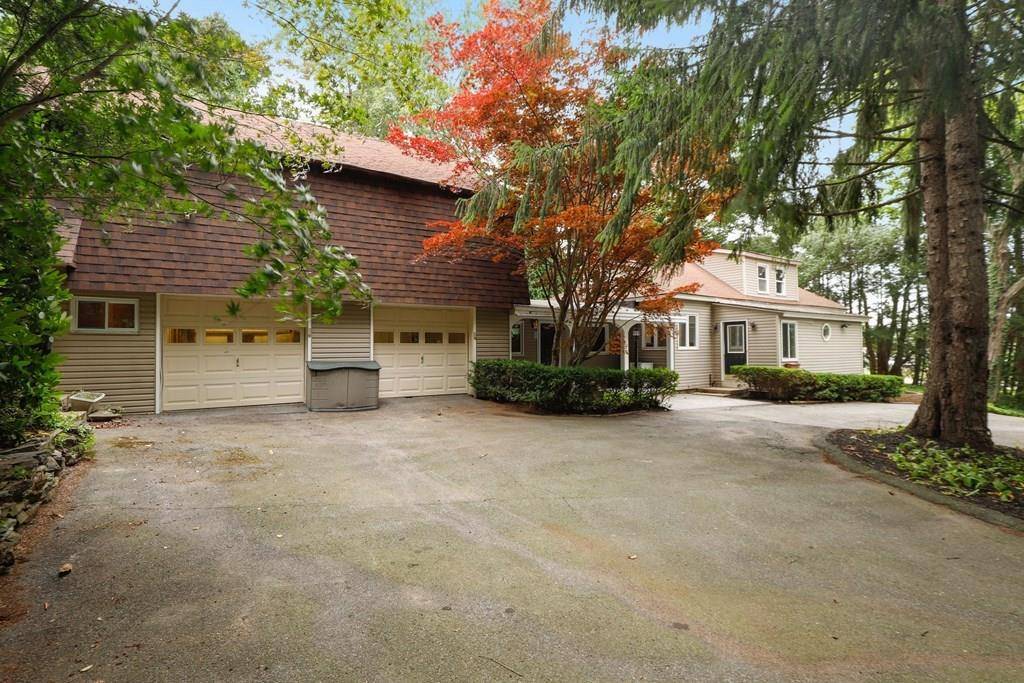$460,000
$449,900
2.2%For more information regarding the value of a property, please contact us for a free consultation.
131 Clinton St Shrewsbury, MA 01545
4 Beds
2 Baths
3,422 SqFt
Key Details
Sold Price $460,000
Property Type Single Family Home
Sub Type Single Family Residence
Listing Status Sold
Purchase Type For Sale
Square Footage 3,422 sqft
Price per Sqft $134
MLS Listing ID 72705092
Sold Date 09/29/20
Style Cape
Bedrooms 4
Full Baths 2
Year Built 1945
Annual Tax Amount $5,551
Tax Year 2019
Lot Size 1.270 Acres
Acres 1.27
Property Sub-Type Single Family Residence
Property Description
Privacy Galore! This property offers absolute seclusion! This exceptional home with an in-law/business office option - zoned for RES/LTD BUS & is perfectly positioned in a very desirable location.This charming home features a renovated Kitchen with granite counters, tiled backsplash, stainless steel appliances, & adjoining Dining room. Flow into the sun filled Living room with a large bay window offering great views of the yard. First floor includes a Master Bedroom & full Bath. Upstairs are two spacious Bedrooms w/tons of storage space. The addition goes into a large Family room w/built in bookshelves and a wood fireplace to enjoy those long cozy winter nights. The second level features a Home Theatre room, Game/Media room, Office, 4th/5th Bedroom, Bonus room w/sliders to yard and the amazing in-ground pool. Separate access to rear addition. This home sits back from the street on a large yard providing both privacy & serenity. Excellent location with easy access to all major routes!
Location
State MA
County Worcester
Zoning RES B-
Direction Off MA-70
Rooms
Family Room Flooring - Wall to Wall Carpet, French Doors
Basement Full, Unfinished
Primary Bedroom Level First
Dining Room Flooring - Stone/Ceramic Tile, Window(s) - Bay/Bow/Box
Kitchen Ceiling Fan(s), Flooring - Stone/Ceramic Tile, Countertops - Stone/Granite/Solid, Stainless Steel Appliances
Interior
Interior Features Cathedral Ceiling(s), Recessed Lighting, Closet, Slider, Media Room, Game Room, Bonus Room, Wired for Sound
Heating Heat Pump, Oil
Cooling Central Air
Flooring Flooring - Wall to Wall Carpet, Flooring - Hardwood
Fireplaces Number 1
Fireplaces Type Family Room
Appliance Range, Microwave, Washer, Dryer, ENERGY STAR Qualified Refrigerator, ENERGY STAR Qualified Dishwasher, Range - ENERGY STAR
Laundry Electric Dryer Hookup, Washer Hookup, First Floor
Exterior
Garage Spaces 2.0
Fence Fenced
Pool In Ground
Community Features Public Transportation, Shopping, Park, Highway Access, Public School
Roof Type Shingle
Total Parking Spaces 5
Garage Yes
Private Pool true
Building
Lot Description Wooded
Foundation Stone
Sewer Private Sewer
Water Public
Architectural Style Cape
Schools
Elementary Schools Spring Street
Middle Schools Oak Middle
High Schools Shrewsbury High
Read Less
Want to know what your home might be worth? Contact us for a FREE valuation!

Our team is ready to help you sell your home for the highest possible price ASAP
Bought with Jeffrey Wagner • Coldwell Banker Residential Brokerage - South Easton





