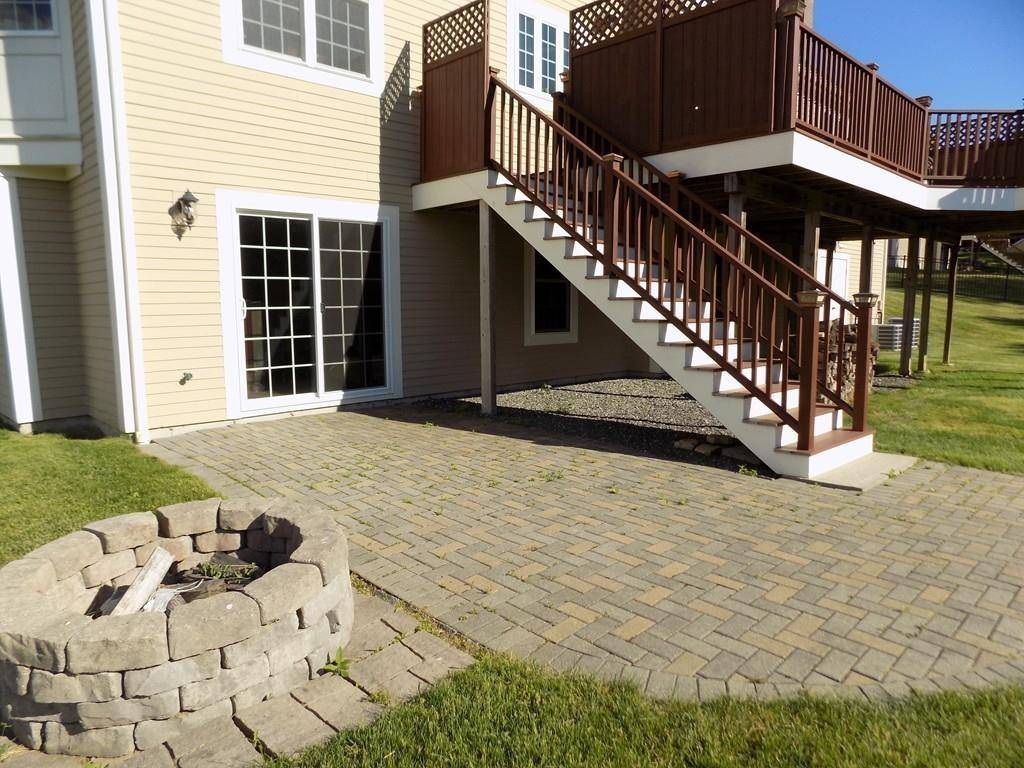$900,000
$929,900
3.2%For more information regarding the value of a property, please contact us for a free consultation.
14 Appaloosa Dr Shrewsbury, MA 01545
4 Beds
3 Baths
4,240 SqFt
Key Details
Sold Price $900,000
Property Type Single Family Home
Sub Type Single Family Residence
Listing Status Sold
Purchase Type For Sale
Square Footage 4,240 sqft
Price per Sqft $212
MLS Listing ID 72675033
Sold Date 08/21/20
Style Colonial
Bedrooms 4
Full Baths 2
Half Baths 2
Year Built 2011
Annual Tax Amount $10,393
Tax Year 2019
Lot Size 1.040 Acres
Acres 1.04
Property Sub-Type Single Family Residence
Property Description
Wow!!! Will be your reaction when you walk into this spectacular custom built home. Enter thru the front door into the 2 story foyer with a turned stair case and balcony. Walk thru the foyer into a gourmet kitchen that features custom cabinets, granite c/tops, center island, SS high end appliances including double ovens & Wolf cook top. Dining area with slider to rear deck that over looks a manicured yard and spectacular views. Spacious family room with fireplace and vaulted ceilings. A living room, dining room and office complete the first floor. All rooms feature hardwood floors and custom trim work. Time to relax upstairs in the master suite that has plenty of room for an office or lounge area. Master bath with soaking tub and custom tile shower. Walk in closets and laundry room complete the master suite. Three additional bedrooms and bath complete the 2nd floor. Head to the lower level to have some fun in the theater room, exercise room, rec room complete with custom bar.
Location
State MA
County Worcester
Area Edgemere
Zoning Rur B
Direction South St to Appaloosa Dr
Rooms
Family Room Cathedral Ceiling(s), Flooring - Hardwood, Open Floorplan, Recessed Lighting
Basement Full, Finished
Primary Bedroom Level Second
Dining Room Flooring - Hardwood, Window(s) - Bay/Bow/Box, Chair Rail, Open Floorplan, Recessed Lighting
Kitchen Flooring - Hardwood, Dining Area, Countertops - Stone/Granite/Solid, Kitchen Island, Deck - Exterior, Open Floorplan, Recessed Lighting, Slider, Stainless Steel Appliances
Interior
Interior Features Chair Rail, Wainscoting, Recessed Lighting, Open Floor Plan, Bathroom - Half, Entrance Foyer, Home Office, Exercise Room, Game Room, Media Room, Bathroom, Central Vacuum
Heating Central, Forced Air, Natural Gas
Cooling Central Air
Flooring Tile, Carpet, Hardwood, Flooring - Hardwood, Flooring - Laminate, Flooring - Stone/Ceramic Tile, Flooring - Wall to Wall Carpet
Fireplaces Number 1
Fireplaces Type Family Room
Appliance Oven, Disposal, Microwave, ENERGY STAR Qualified Refrigerator, ENERGY STAR Qualified Dishwasher, Vacuum System, Range Hood, Rangetop - ENERGY STAR, Oven - ENERGY STAR, Utility Connections for Gas Range, Utility Connections for Electric Oven, Utility Connections for Electric Dryer
Laundry Second Floor, Washer Hookup
Exterior
Exterior Feature Rain Gutters
Garage Spaces 3.0
Fence Fenced/Enclosed, Fenced
Utilities Available for Gas Range, for Electric Oven, for Electric Dryer, Washer Hookup
View Y/N Yes
View Scenic View(s)
Roof Type Shingle
Total Parking Spaces 8
Garage Yes
Building
Lot Description Easements
Foundation Concrete Perimeter
Sewer Public Sewer
Water Public
Architectural Style Colonial
Read Less
Want to know what your home might be worth? Contact us for a FREE valuation!

Our team is ready to help you sell your home for the highest possible price ASAP
Bought with Ross Domingos • Gallagher Real Estate





