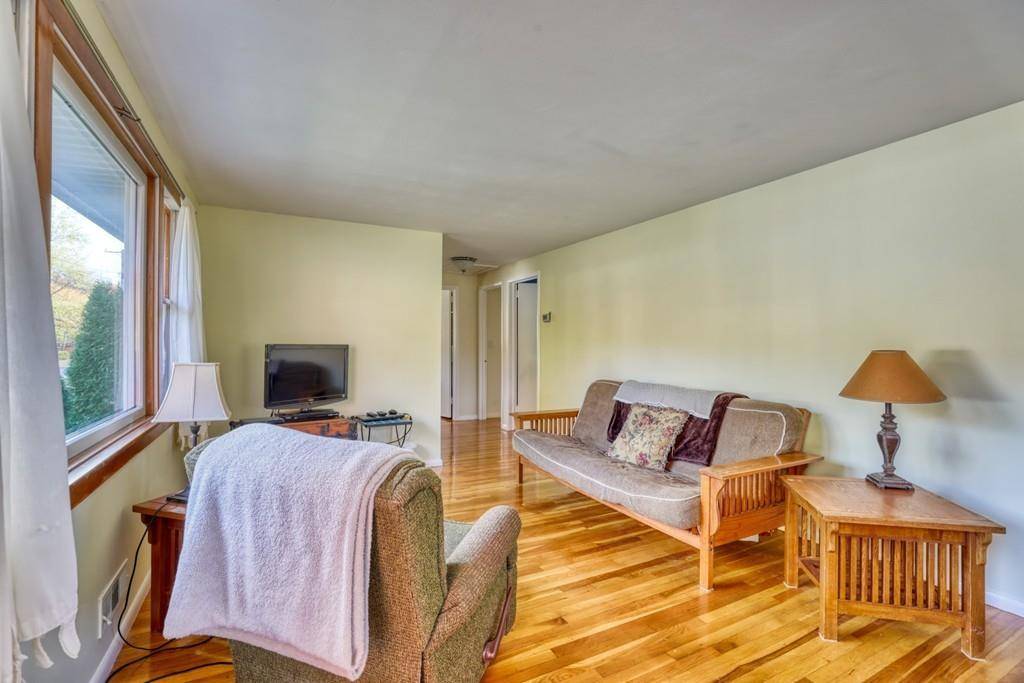$203,500
$209,900
3.0%For more information regarding the value of a property, please contact us for a free consultation.
6 Hollywood St South Hadley, MA 01075
3 Beds
2 Baths
1,136 SqFt
Key Details
Sold Price $203,500
Property Type Single Family Home
Sub Type Single Family Residence
Listing Status Sold
Purchase Type For Sale
Square Footage 1,136 sqft
Price per Sqft $179
MLS Listing ID 72585738
Sold Date 02/03/20
Style Ranch
Bedrooms 3
Full Baths 2
Year Built 1954
Annual Tax Amount $3,450
Tax Year 2019
Lot Size 10,018 Sqft
Acres 0.23
Property Sub-Type Single Family Residence
Property Description
So much potential and opportunity can be found in this hidden gem of a home. Located near Buttery Brook Park and close to shopping and restaurants make this a great find for the smart buyer that's willing to invest a little sweat equity. This one-floor living, ranch style home with partially finished basement is waiting for your finishing touches. With a little bit of love and TLC this home will shine up like a brand new penny! Nicely sized living room and 3 bedrooms all feature wood floors. Full bath and spacious eat-in kitchen loaded with windows complete the main level. Travel downstairs to the large partially finished basement with a full bath that could be anything that you need it to be. Nicely sized fenced in backyard with deck off the back of the home and oversized 2 car garage is perfect for the hobby enthusiast. Priced aggressively to allow you the opportunity to customize this great home to suit your personal taste.
Location
State MA
County Hampshire
Zoning RA1
Direction Off Hillside Ave.
Rooms
Family Room Bathroom - Full, Flooring - Laminate, Recessed Lighting, Remodeled
Basement Full, Partially Finished, Interior Entry, Bulkhead
Primary Bedroom Level First
Dining Room Flooring - Vinyl, Deck - Exterior, Exterior Access
Kitchen Flooring - Vinyl, Dining Area, Exterior Access
Interior
Heating Forced Air, Natural Gas
Cooling None
Flooring Wood, Vinyl, Laminate
Appliance Range, Dishwasher, Refrigerator, Gas Water Heater
Laundry In Basement
Exterior
Garage Spaces 2.0
Fence Fenced
Community Features Public Transportation, Shopping, Pool, Tennis Court(s), Park, Walk/Jog Trails, Stable(s), Golf, Medical Facility, Laundromat, Bike Path, Conservation Area, Highway Access, House of Worship, Marina, Private School, Public School, University
Roof Type Shingle
Total Parking Spaces 6
Garage Yes
Building
Lot Description Level
Foundation Concrete Perimeter
Sewer Public Sewer
Water Public
Architectural Style Ranch
Schools
Elementary Schools Plains/Mosier
Middle Schools Michael Smith
High Schools Shhs
Read Less
Want to know what your home might be worth? Contact us for a FREE valuation!

Our team is ready to help you sell your home for the highest possible price ASAP
Bought with Kathleen Carney Iles • Maple and Main Realty, LLC





