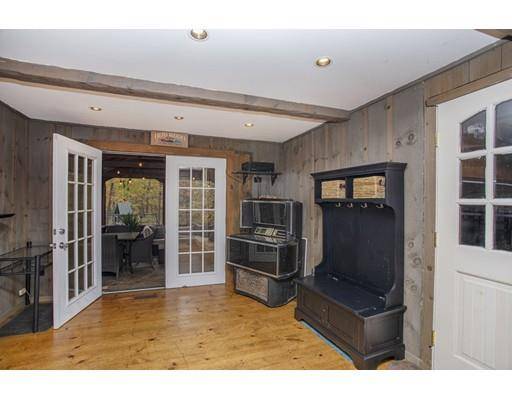$388,000
$400,000
3.0%For more information regarding the value of a property, please contact us for a free consultation.
94 Addison St Brockton, MA 02301
3 Beds
1.5 Baths
2,319 SqFt
Key Details
Sold Price $388,000
Property Type Single Family Home
Sub Type Single Family Residence
Listing Status Sold
Purchase Type For Sale
Square Footage 2,319 sqft
Price per Sqft $167
MLS Listing ID 72583499
Sold Date 12/13/19
Style Cape
Bedrooms 3
Full Baths 1
Half Baths 1
Year Built 1963
Annual Tax Amount $5,285
Tax Year 2019
Lot Size 0.290 Acres
Acres 0.29
Property Sub-Type Single Family Residence
Property Description
****MANY INQUIRIES- in multiple offer situation all offers due by Monday 10/28 5pm*****Nestled in a quiet neighborhood on the Avon line, this meticulous Cape with so many updates awaits! French doors welcome you into into the kitchen w/ brand new granite counter tops, upgraded cherry cabinets, eat in kitchen w/ breakfast nook and dining room directly off the kitchen. Step into the expansive living room w/ wood burning fireplace, beamed ceilings, tilt in windows. The 2nd floor hosts the king size Master bedroom, full bath, and additional 2 bedrooms. The newly finished basement has a fireplace w/ wood stove potential, bar w/ fridge, and separate laundry area w/ storage. Oversized 2 car garage with loft storage space. 2019 Updates include freshly painted exterior, kitchen, bathroom floors, granite countertops, 200 amp electrical, heating system, central a/c, blown in insulation, tankless Rinnai water system & all new windows! 3 Season porch overlooks the backyard w/ fire pit & wood deck.
Location
State MA
County Plymouth
Zoning RES
Direction 19A for Harrison Blvd, R onto West Main, Right onto Woodland Ave, Follow to 94 Addison St.
Rooms
Family Room Flooring - Wall to Wall Carpet, Recessed Lighting, Remodeled, Lighting - Pendant
Basement Full, Partially Finished, Walk-Out Access, Interior Entry
Primary Bedroom Level Second
Dining Room Flooring - Hardwood
Kitchen Wood / Coal / Pellet Stove, Ceiling Fan(s), Flooring - Vinyl, Breakfast Bar / Nook, Cabinets - Upgraded
Interior
Interior Features Recessed Lighting, Ceiling Fan(s), Cable Hookup, Mud Room, Sun Room
Heating Forced Air, Natural Gas, Fireplace(s)
Cooling Central Air
Flooring Tile, Carpet, Laminate, Hardwood, Pine, Flooring - Wood
Fireplaces Number 2
Fireplaces Type Family Room, Living Room
Appliance Range, Dishwasher, Refrigerator, Gas Water Heater, Tank Water Heaterless, Utility Connections for Gas Range, Utility Connections for Gas Oven, Utility Connections for Gas Dryer
Laundry Gas Dryer Hookup, Washer Hookup, In Basement
Exterior
Exterior Feature Rain Gutters
Garage Spaces 2.0
Fence Fenced
Community Features Public Transportation, Shopping, Pool, Tennis Court(s), Park, Walk/Jog Trails, Golf, Medical Facility, Laundromat, Highway Access, House of Worship, Private School, Public School, T-Station, University
Utilities Available for Gas Range, for Gas Oven, for Gas Dryer, Washer Hookup
Roof Type Shingle
Total Parking Spaces 6
Garage Yes
Building
Lot Description Cleared, Level
Foundation Concrete Perimeter
Sewer Public Sewer
Water Public
Architectural Style Cape
Schools
Elementary Schools Hancock
Middle Schools North Middle
High Schools Bhs
Read Less
Want to know what your home might be worth? Contact us for a FREE valuation!

Our team is ready to help you sell your home for the highest possible price ASAP
Bought with Migdalia DeJesus • CUE Realty





