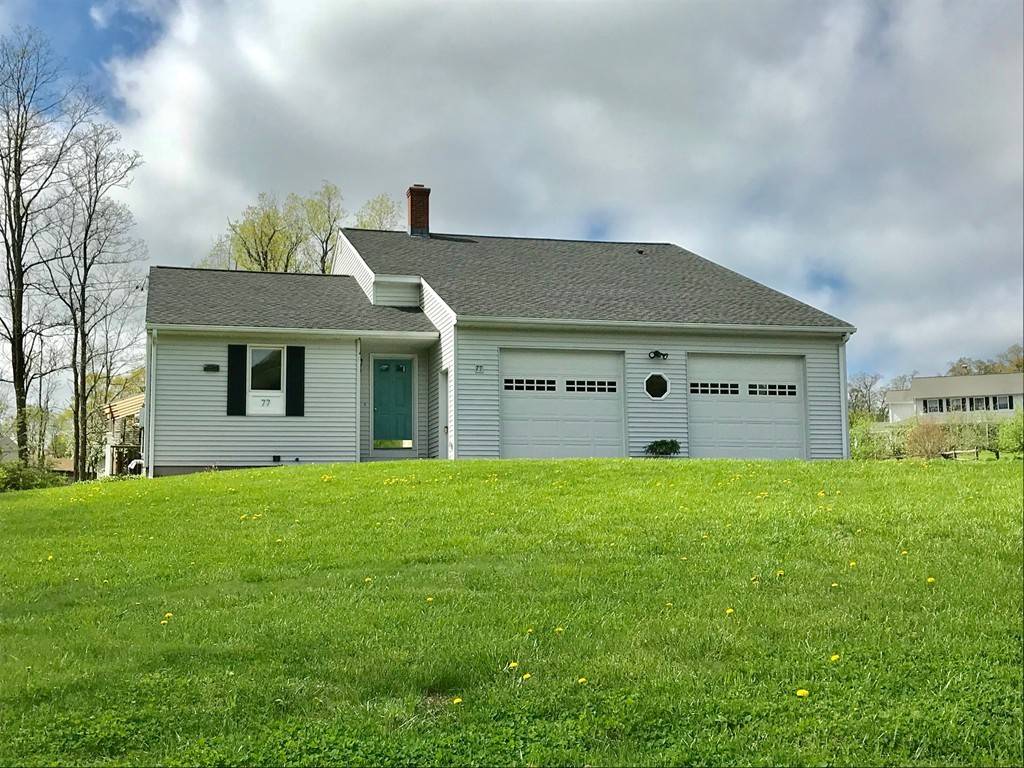$382,500
$389,900
1.9%For more information regarding the value of a property, please contact us for a free consultation.
77 Mount Warner Rd Hadley, MA 01035
3 Beds
2.5 Baths
1,745 SqFt
Key Details
Sold Price $382,500
Property Type Single Family Home
Sub Type Single Family Residence
Listing Status Sold
Purchase Type For Sale
Square Footage 1,745 sqft
Price per Sqft $219
MLS Listing ID 72324726
Sold Date 08/07/18
Style Contemporary
Bedrooms 3
Full Baths 2
Half Baths 1
HOA Y/N false
Year Built 1996
Annual Tax Amount $4,253
Tax Year 2018
Lot Size 1.040 Acres
Acres 1.04
Property Sub-Type Single Family Residence
Property Description
Located on a rolling hillside with 1.04 open, sunny acres is this immaculate Contemporary home. Within minutes of Umass, shopping and major routes, the proximity could not be better. Sporting an open floor plan - first floor Master Bedroom with bath and laundry make living on the first floor easy. Updated kitchen has granite counters and center island with seating. A wall of glass in the living room brings the beauty of outside in and leads to a spacious deck with canopy and brick patio - the perfect places for large gatherings or quiet evenings with a chorus of crickets serenading you. A two car attached garage, oversized 2 bay shed, public water & sewer and pellet stoves are just a few of this homes many ammenities. The perfect place to hang your hat - low Hadley taxes!
Location
State MA
County Hampshire
Zoning Res
Direction N Maple to Mt Warner, bear right house on the left.
Rooms
Basement Full
Primary Bedroom Level Main
Dining Room Flooring - Hardwood, Open Floorplan
Kitchen Flooring - Stone/Ceramic Tile, Countertops - Stone/Granite/Solid, Kitchen Island, Exterior Access, Open Floorplan, Recessed Lighting
Interior
Interior Features Central Vacuum
Heating Gravity, Oil
Cooling Central Air
Flooring Wood, Tile, Carpet
Appliance Range, Dishwasher, Refrigerator, Washer, Dryer, Oil Water Heater
Laundry First Floor
Exterior
Exterior Feature Rain Gutters, Storage, Professional Landscaping, Garden
Garage Spaces 2.0
Community Features Shopping, Walk/Jog Trails, Bike Path, Conservation Area, Highway Access, House of Worship, Private School, Public School
View Y/N Yes
View Scenic View(s)
Roof Type Shingle
Total Parking Spaces 4
Garage Yes
Building
Lot Description Gentle Sloping
Foundation Concrete Perimeter
Sewer Public Sewer
Water Public
Architectural Style Contemporary
Schools
Elementary Schools Hadley Elem
Middle Schools Hadley
High Schools Hadley
Others
Senior Community false
Read Less
Want to know what your home might be worth? Contact us for a FREE valuation!

Our team is ready to help you sell your home for the highest possible price ASAP
Bought with Kim Raczka • 5 College REALTORS® Northampton





