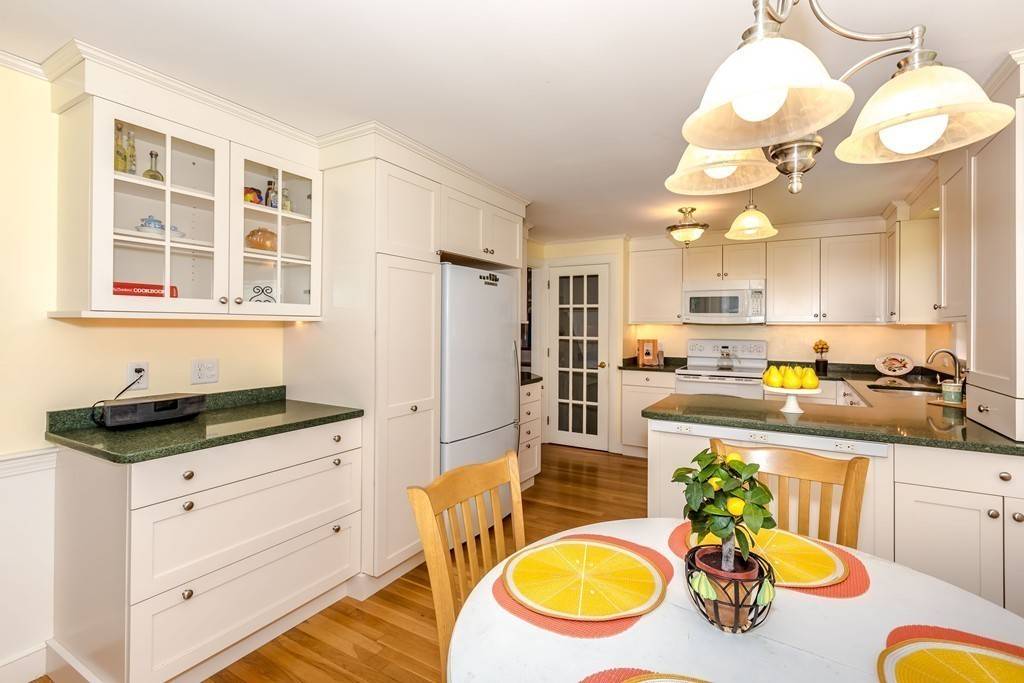$499,000
$499,000
For more information regarding the value of a property, please contact us for a free consultation.
195 Horse Pond Rd Sudbury, MA 01776
3 Beds
1.5 Baths
1,810 SqFt
Key Details
Sold Price $499,000
Property Type Single Family Home
Sub Type Single Family Residence
Listing Status Sold
Purchase Type For Sale
Square Footage 1,810 sqft
Price per Sqft $275
MLS Listing ID 72375666
Sold Date 11/14/18
Bedrooms 3
Full Baths 1
Half Baths 1
Year Built 1956
Annual Tax Amount $8,545
Tax Year 2018
Lot Size 0.690 Acres
Acres 0.69
Property Sub-Type Single Family Residence
Property Description
This perfect starter home has it all including your very own in ground pool! Set back from the road on a flat level lot with a private rear yard. Immaculate and meticulously maintained.Warm & inviting living room w/ hardwood floors & wood burning fireplace. Sunny kitchen was completely renovated in 2009 w/ painted wood cabinetry, quartz counters & dining area.Three bedrooms all w/ hardwood on the second floor. Family bath was renovated in 2016 and even has a heated floor for those cold winter mornings. A few steps down from the kitchen is a large laundry area w/ built in cabinetry, great mudroom and newly updated half bath. A few steps further down and you are in a large partially finished area with carpeting that would make a great family room and or playroom. Sun room is perfect for those cooler summer eve dinners and looks out to the rear yard and pool. Gorgeous pool is separately fenced from the yard and has a new liner and safety cover!
Location
State MA
County Middlesex
Zoning RESA
Direction Rt 20> Horse Pond
Rooms
Basement Partial
Primary Bedroom Level Second
Kitchen Flooring - Hardwood, Dining Area, Countertops - Stone/Granite/Solid
Interior
Interior Features Sun Room
Heating Baseboard, Oil
Cooling Window Unit(s)
Flooring Flooring - Wall to Wall Carpet, Flooring - Stone/Ceramic Tile
Fireplaces Number 1
Fireplaces Type Living Room
Appliance Tank Water Heaterless
Laundry Flooring - Wall to Wall Carpet, Gas Dryer Hookup, Washer Hookup, In Basement
Exterior
Exterior Feature Storage
Garage Spaces 1.0
Pool In Ground
Community Features Shopping, Pool, Park, Walk/Jog Trails, Conservation Area, House of Worship, Public School
Roof Type Shingle
Total Parking Spaces 6
Garage Yes
Private Pool true
Building
Foundation Concrete Perimeter
Sewer Private Sewer
Water Public
Schools
Elementary Schools Noyes
Middle Schools Curtis
High Schools Lincoln Sudbury
Read Less
Want to know what your home might be worth? Contact us for a FREE valuation!

Our team is ready to help you sell your home for the highest possible price ASAP
Bought with Erica Gonzalez • Concierge Real Estate, LLC





