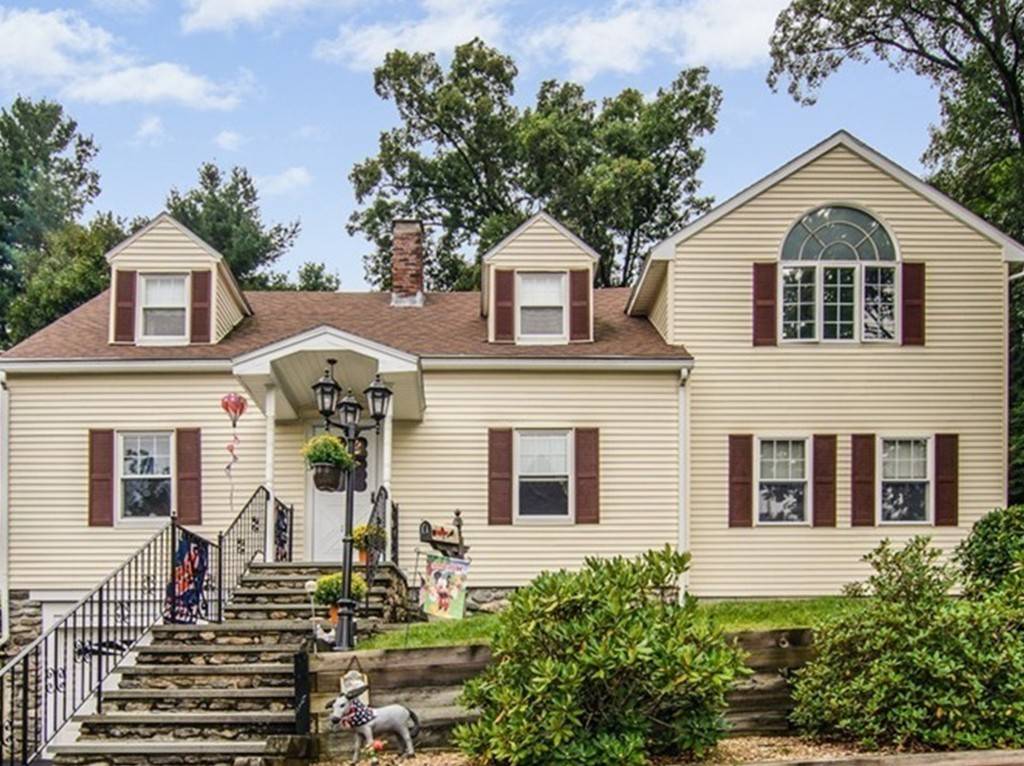$300,000
$310,000
3.2%For more information regarding the value of a property, please contact us for a free consultation.
11 Crestwood St Worcester, MA 01605
3 Beds
2.5 Baths
2,112 SqFt
Key Details
Sold Price $300,000
Property Type Single Family Home
Sub Type Single Family Residence
Listing Status Sold
Purchase Type For Sale
Square Footage 2,112 sqft
Price per Sqft $142
MLS Listing ID 72395375
Sold Date 11/30/18
Style Cape
Bedrooms 3
Full Baths 2
Half Baths 1
Year Built 1945
Annual Tax Amount $4,748
Tax Year 2018
Lot Size 0.290 Acres
Acres 0.29
Property Sub-Type Single Family Residence
Property Description
LOCATION!This 3 bedroom, 2.5 bath Cape is located on a dead end street just MINUTES to the highway & within walking distance of Indian Lake's newly revitalized Shore Park beach. Large addition brought the living space up to 2,112 sq.ft, added a great basement space that can easily be finished, front to back family room, & a huge Master suite w/ walk-in closet, Master bath, & vaulted ceilings. Features: newer kitchen cabinets, granite counters, SS appliances, Harvey tilt-in windows,vinyl siding,newer roof, garage, Rheem hot water tank, Burnham boiler w/ 3 zones, GAS heat, fireplace w/ SS flue, HARDWOODS under carpet in DR & LR, exposed hardwoods on 2nd floor, “flex” room off Master (sitting room, office, nursery, etc.), back porch “mudroom” area,a newer above ground pool & large FENCED lot for years of family outdoor fun. Located in the Nelson Place school district- newly built multi-million dollar elementary school. This home has been lovingly maintained over the years. WELCOME HOME!
Location
State MA
County Worcester
Area Indian Lake
Zoning RS-7
Direction Grove or Holden St. to Drummond to Crestwood
Rooms
Family Room Flooring - Wall to Wall Carpet
Basement Full, Concrete
Primary Bedroom Level Second
Dining Room Flooring - Hardwood, Flooring - Wall to Wall Carpet
Kitchen Countertops - Stone/Granite/Solid
Interior
Heating Natural Gas
Cooling None
Flooring Hardwood
Fireplaces Number 1
Fireplaces Type Living Room
Appliance Range, Dishwasher, Microwave, Refrigerator, Washer, Dryer, Gas Water Heater, Tank Water Heater
Laundry In Basement
Exterior
Garage Spaces 1.0
Fence Fenced/Enclosed
Pool Above Ground
Waterfront Description Beach Front, Lake/Pond, 3/10 to 1/2 Mile To Beach
Total Parking Spaces 1
Garage Yes
Private Pool true
Building
Foundation Concrete Perimeter, Stone
Sewer Public Sewer
Water Public
Architectural Style Cape
Schools
Elementary Schools Nelson Place
Middle Schools Forest Grove
High Schools Burncoat
Read Less
Want to know what your home might be worth? Contact us for a FREE valuation!

Our team is ready to help you sell your home for the highest possible price ASAP
Bought with Dan Bondzie • TopHills Realty Partners, LLC





