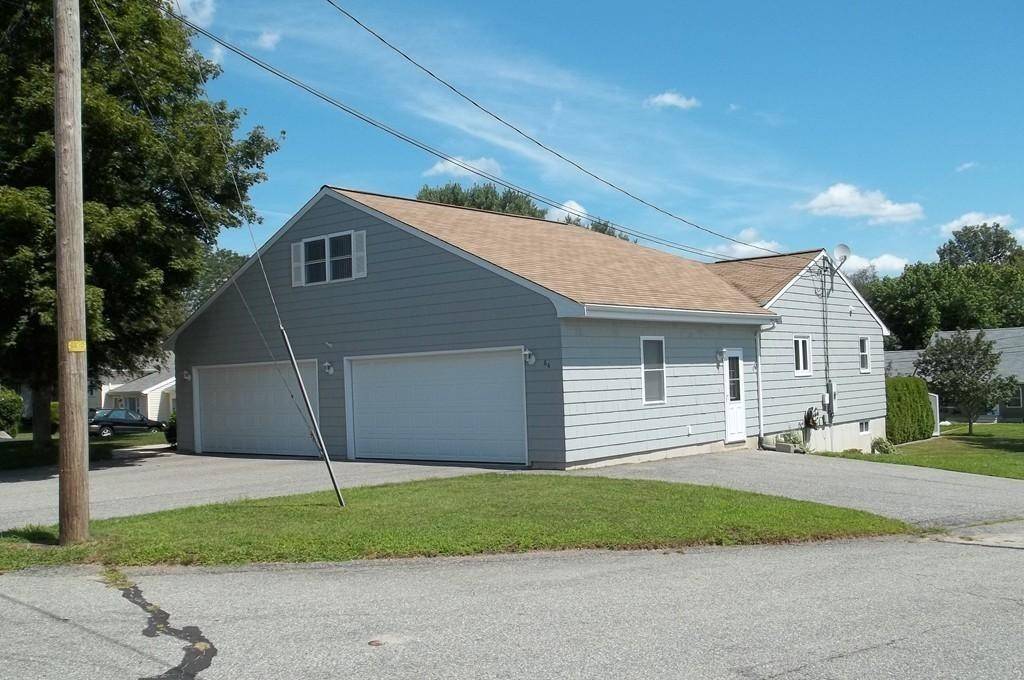$433,000
$449,900
3.8%For more information regarding the value of a property, please contact us for a free consultation.
64 Columbia Rd Swansea, MA 02777
4 Beds
3 Baths
3,711 SqFt
Key Details
Sold Price $433,000
Property Type Single Family Home
Sub Type Single Family Residence
Listing Status Sold
Purchase Type For Sale
Square Footage 3,711 sqft
Price per Sqft $116
MLS Listing ID 72414441
Sold Date 12/26/18
Style Ranch
Bedrooms 4
Full Baths 3
HOA Y/N false
Year Built 1962
Annual Tax Amount $5,143
Tax Year 2018
Lot Size 0.380 Acres
Acres 0.38
Property Sub-Type Single Family Residence
Property Description
You know the old saying "never judge a book by it's cover" well this is the reason why. This well built ranch style home with a full accessory attached apartment offers a lot of living space, starting with the main home once featured 3 bedrooms but one bedroom was converted into a walk in closet to compliment the master bedroom, large living room with a fireplace and has a pellet stove insert, eat in kitchen, slider to the deck where you will have a perfect view of the in-ground pool as seen in the photos of this gorgeous one of a kind home.The lower level of the main house also has additional living space with a home office and a full bath with a Jacuzzi,storage space with a full laundry room, exercise room, and a walk out to the back yard, Now let's talk about the accessory apartment and what it has to offer, it has it's own separate entrance, 2 bedroom, large living room, fireplace, full bath, dinning area, eat in kitchen. The upper living space could be converted to a home office.
Location
State MA
County Bristol
Zoning R1
Direction GPS for best results
Rooms
Basement Full, Finished
Interior
Heating Forced Air, Natural Gas
Cooling Central Air
Flooring Tile, Hardwood
Fireplaces Number 1
Appliance Gas Water Heater
Exterior
Exterior Feature Rain Gutters
Garage Spaces 4.0
Pool In Ground
Community Features Shopping, Golf, Highway Access, House of Worship, Public School
Waterfront Description Beach Front, Bay, 1 to 2 Mile To Beach, Beach Ownership(Public)
Roof Type Shingle
Total Parking Spaces 4
Garage Yes
Private Pool true
Building
Lot Description Corner Lot
Foundation Concrete Perimeter
Sewer Private Sewer
Water Public
Architectural Style Ranch
Others
Acceptable Financing Contract
Listing Terms Contract
Read Less
Want to know what your home might be worth? Contact us for a FREE valuation!

Our team is ready to help you sell your home for the highest possible price ASAP
Bought with Lori Gardiner • RE/MAX River's Edge





