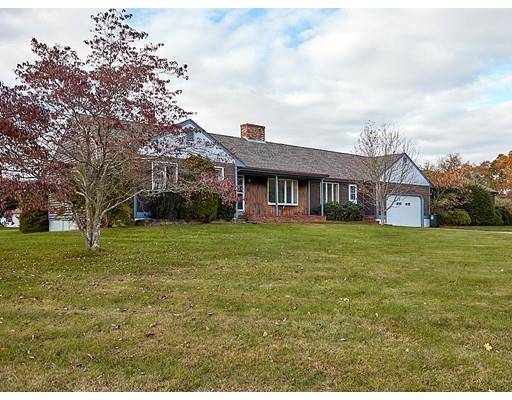$445,000
$468,000
4.9%For more information regarding the value of a property, please contact us for a free consultation.
99 Joanne Ln Swansea, MA 02777
3 Beds
3.5 Baths
3,030 SqFt
Key Details
Sold Price $445,000
Property Type Single Family Home
Sub Type Single Family Residence
Listing Status Sold
Purchase Type For Sale
Square Footage 3,030 sqft
Price per Sqft $146
MLS Listing ID 72418043
Sold Date 04/30/19
Style Ranch
Bedrooms 3
Full Baths 3
Half Baths 1
Year Built 1984
Annual Tax Amount $6,506
Tax Year 2018
Lot Size 1.920 Acres
Acres 1.92
Property Sub-Type Single Family Residence
Property Description
Single level living with this sprawling, Contemporary Ranch set back from the road. With 3000 sq. ft. of living area, this spacious home offers 3 bedrooms, 3 1/2 baths, a living room, a dining room, a large kitchen and a good sized family room with a fireplace & French doors to a private deck - all with cathedral ceilings! There is large great room/game room, a spacious office, a good sized exercise room & a laundry room/half bath. A 3 season sunroom with sliders to a 2nd deck overlooks the private, almost 2 acre homesite featuring an organic garden with established blueberry bushes as well as raspberry & strawberry plants, an in ground pool & a garden shed. 2 car garage. Recent roof. 15 min. commute to Providence.
Location
State MA
County Bristol
Zoning R1
Direction Stoney Hill Road to Barbara Lane to Joanne Lane
Rooms
Family Room Cathedral Ceiling(s)
Basement Full, Interior Entry, Bulkhead, Unfinished
Primary Bedroom Level First
Dining Room Cathedral Ceiling(s)
Kitchen Cathedral Ceiling(s)
Interior
Interior Features 1/4 Bath, Great Room, Exercise Room, Office, Sun Room
Heating Baseboard, Oil
Cooling None
Flooring Tile, Carpet, Hardwood
Fireplaces Number 1
Fireplaces Type Family Room
Appliance Oil Water Heater
Laundry First Floor
Exterior
Exterior Feature Storage, Garden
Garage Spaces 2.0
Pool In Ground
Community Features Shopping, Pool, Stable(s), Golf, Highway Access, Marina
Roof Type Shingle
Total Parking Spaces 4
Garage Yes
Private Pool true
Building
Lot Description Level
Foundation Concrete Perimeter
Sewer Private Sewer
Water Public
Architectural Style Ranch
Schools
Elementary Schools Luther/Hoyle
Middle Schools Case Jr.
High Schools Case
Read Less
Want to know what your home might be worth? Contact us for a FREE valuation!

Our team is ready to help you sell your home for the highest possible price ASAP
Bought with Non Member • Non Member Office





