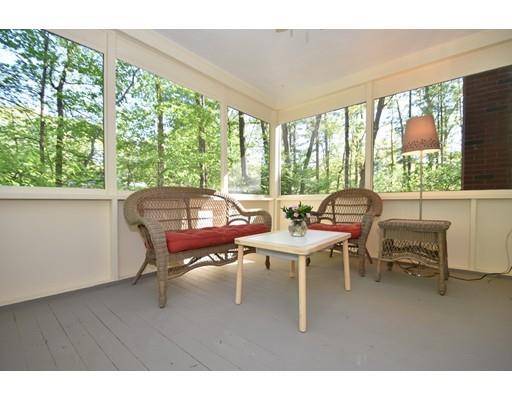$539,900
$539,900
For more information regarding the value of a property, please contact us for a free consultation.
64 Maynard Road Sudbury, MA 01776
3 Beds
2.5 Baths
2,411 SqFt
Key Details
Sold Price $539,900
Property Type Single Family Home
Sub Type Single Family Residence
Listing Status Sold
Purchase Type For Sale
Square Footage 2,411 sqft
Price per Sqft $223
Subdivision Minutes To "Old Town Center" Shops
MLS Listing ID 72505125
Sold Date 06/28/19
Style Contemporary
Bedrooms 3
Full Baths 2
Half Baths 1
Year Built 1961
Annual Tax Amount $9,789
Tax Year 2019
Lot Size 2.300 Acres
Acres 2.3
Property Sub-Type Single Family Residence
Property Description
Fabulously updated 8 rm, 3 bdrm, 2.5 bath home on 2.3 GORGEOUS acres! Welcome to 64 Maynard Road ~ This transitional Multilevel shines & offers sun-filled spaces, handsome curb appeal & a sought after open concept plan! Outstanding renovated Kit w/ granite counter, SS appliances & a tile flr is open to the inviting dngrm & the fplc'd lvgrm! French drs to the home office (or playrm) creates an atmosphere perfect for family time, entertaining & parties! A delightful screen porch overlooks the lush green backyard, perfect for Summer evenings! 3 Bdrms are found on the 2nd flr with hdwd flrs, ample closet space & a lg. updated double vanity bathrm! The 22x16 famrm rocks w/2 gorgeous bay windows & window seats! The home office/guest bdrm is situated perfectly for quiet working space! Terrific bonus rm can be a gym or for your hobbies! Sensational level "field of dreams" yard, deck & stone patio will be the envy of all at your summer BBQ's! Just minutes to restaurants & schools!
Location
State MA
County Middlesex
Zoning RESA
Direction Old Town center heading West on Maynard Road. The house is hidden off the road. Look for yard sign
Rooms
Family Room Closet/Cabinets - Custom Built, Flooring - Wall to Wall Carpet, Window(s) - Bay/Bow/Box, Exterior Access, Open Floorplan
Basement Finished, Sump Pump, Radon Remediation System
Primary Bedroom Level Second
Dining Room Ceiling Fan(s), Flooring - Hardwood, Window(s) - Picture, Open Floorplan
Kitchen Flooring - Stone/Ceramic Tile, Countertops - Stone/Granite/Solid, Countertops - Upgraded, Kitchen Island, Breakfast Bar / Nook, Cabinets - Upgraded, Exterior Access, Open Floorplan, Remodeled, Stainless Steel Appliances
Interior
Interior Features Closet, Office, Bonus Room
Heating Natural Gas
Cooling Window Unit(s)
Flooring Tile, Carpet, Hardwood, Flooring - Wall to Wall Carpet, Flooring - Laminate
Fireplaces Number 1
Fireplaces Type Living Room
Appliance Range, Dishwasher, Microwave, Refrigerator
Laundry In Basement
Exterior
Exterior Feature Rain Gutters, Storage, Professional Landscaping
Community Features Shopping, Pool, Tennis Court(s), Park, Walk/Jog Trails, Stable(s), Golf, Medical Facility, Conservation Area, Private School, Public School
View Y/N Yes
View Scenic View(s)
Roof Type Shingle
Total Parking Spaces 7
Garage No
Building
Lot Description Wooded, Cleared, Gentle Sloping, Level
Foundation Concrete Perimeter
Sewer Private Sewer
Water Private
Architectural Style Contemporary
Schools
Elementary Schools Nixon
Middle Schools Curtis
High Schools Lsrhs
Read Less
Want to know what your home might be worth? Contact us for a FREE valuation!

Our team is ready to help you sell your home for the highest possible price ASAP
Bought with Debi Hauer • Cameron Prestige, LLC





