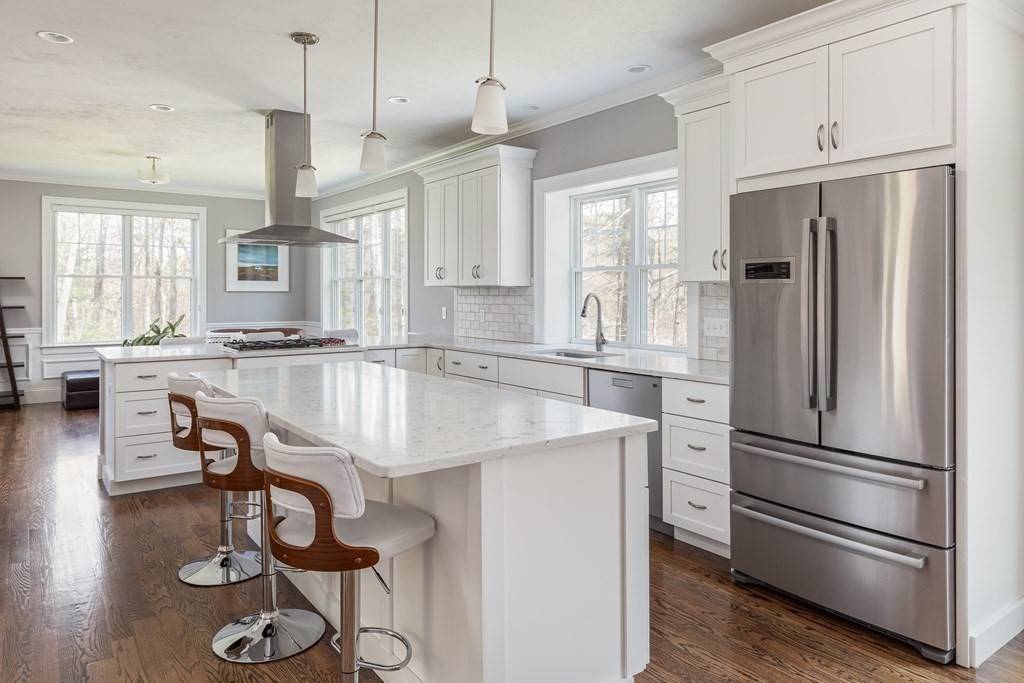$1,325,000
$1,095,000
21.0%For more information regarding the value of a property, please contact us for a free consultation.
9 Penny Meadow Lane Hopkinton, MA 01748
4 Beds
3.5 Baths
4,365 SqFt
Key Details
Sold Price $1,325,000
Property Type Single Family Home
Sub Type Single Family Residence
Listing Status Sold
Purchase Type For Sale
Square Footage 4,365 sqft
Price per Sqft $303
MLS Listing ID 72825329
Sold Date 07/02/21
Style Colonial
Bedrooms 4
Full Baths 3
Half Baths 1
HOA Y/N false
Year Built 2017
Annual Tax Amount $17,671
Tax Year 2021
Lot Size 5.420 Acres
Acres 5.42
Property Sub-Type Single Family Residence
Property Description
Simply stunning at every turn this 2017 Colonial offers an open floor plan built by one of Hopkinton's finest builders & sited on 5.42 acres on desired cul-de-sac. Fabulous white Kitchen w/ Van Goh Quartz counters, center island, Wolfe 5 burner gas cooktop w/ Zephr hood, Bosch oven/micro, Asko dishwasher w/ walkout bay dining area & slider to deck. Kitchen opens to cathedral ceiling gas fireplace Family Room w/ built-ins! Front-to-back Dining/Living Rm. 1st floor Office w/ French Doors. Stained hardwood 1st & 2nd floors! Master Bedroom w/ trey ceiling, huge walk-in organized closet & Bonus room! Master Bath w/ double sink vanity, linen closets, quartz counter & oversized tiled shower w/ bench/glass enclosure. Great size secondary bedrooms. Main Bath w/ double sink, quartz counter & tiled tub/shower. Heated towel bars Master/Main. Finished lower level w/ vinyl plank floor, full Bath w/ tiled shower & lots of natural light w/ slider to fenced yard w/ sprinklers! Hardie Plank siding!
Location
State MA
County Middlesex
Zoning A
Direction Ash Street or Front Street to South Mill Street to Penny Meadow Lane
Rooms
Family Room Cathedral Ceiling(s), Ceiling Fan(s), Closet/Cabinets - Custom Built, Flooring - Hardwood, Crown Molding
Basement Full, Finished, Walk-Out Access, Interior Entry
Primary Bedroom Level Second
Dining Room Flooring - Hardwood, Open Floorplan, Crown Molding
Kitchen Flooring - Hardwood, Dining Area, Countertops - Stone/Granite/Solid, Countertops - Upgraded, Kitchen Island, Deck - Exterior, Open Floorplan, Recessed Lighting, Slider, Stainless Steel Appliances, Lighting - Pendant, Crown Molding
Interior
Interior Features Crown Molding, Open Floor Plan, Recessed Lighting, Slider, Bathroom - Full, Bathroom - Tiled With Shower Stall, Countertops - Stone/Granite/Solid, Office, Great Room, Exercise Room, Bathroom, Central Vacuum
Heating Forced Air, Natural Gas
Cooling Central Air
Flooring Tile, Hardwood, Flooring - Hardwood, Flooring - Stone/Ceramic Tile
Fireplaces Number 1
Fireplaces Type Family Room
Appliance Oven, Dishwasher, Microwave, Countertop Range, Refrigerator, Washer, Dryer, Range Hood, Gas Water Heater, Tank Water Heaterless, Utility Connections for Gas Range, Utility Connections for Electric Dryer
Laundry Laundry Closet, Flooring - Stone/Ceramic Tile, Second Floor, Washer Hookup
Exterior
Exterior Feature Rain Gutters, Professional Landscaping, Sprinkler System
Garage Spaces 2.0
Fence Fenced
Community Features Shopping, Park, Walk/Jog Trails, Golf, Bike Path, Highway Access, Public School, T-Station
Utilities Available for Gas Range, for Electric Dryer, Washer Hookup, Generator Connection
View Y/N Yes
View Scenic View(s)
Roof Type Shingle
Total Parking Spaces 4
Garage Yes
Building
Lot Description Cul-De-Sac, Wooded, Easements
Foundation Concrete Perimeter
Sewer Private Sewer
Water Private
Architectural Style Colonial
Schools
Elementary Schools Ctr;Elmwd;Hpkns
Middle Schools Hopkintonmiddle
High Schools Hopkinton High
Others
Senior Community false
Read Less
Want to know what your home might be worth? Contact us for a FREE valuation!

Our team is ready to help you sell your home for the highest possible price ASAP
Bought with Karen Belniak • Realty Executives Boston West





