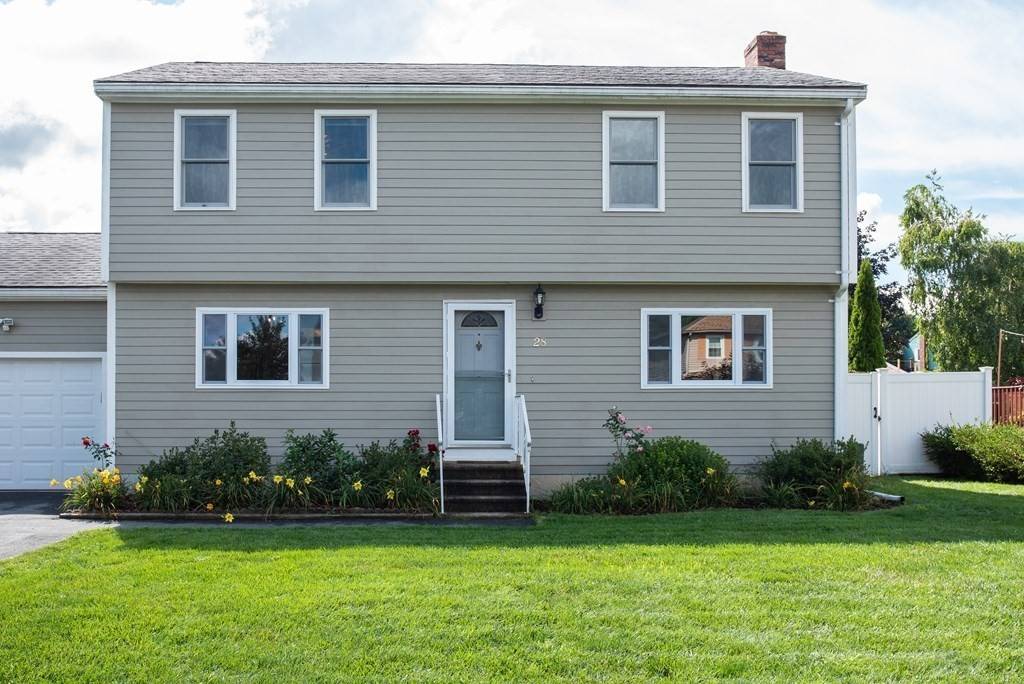$500,000
$489,000
2.2%For more information regarding the value of a property, please contact us for a free consultation.
28 Crestwood Cir Lawrence, MA 01843
3 Beds
2 Baths
2,410 SqFt
Key Details
Sold Price $500,000
Property Type Single Family Home
Sub Type Single Family Residence
Listing Status Sold
Purchase Type For Sale
Square Footage 2,410 sqft
Price per Sqft $207
MLS Listing ID 72882953
Sold Date 09/30/21
Style Colonial
Bedrooms 3
Full Baths 2
HOA Y/N false
Year Built 1989
Annual Tax Amount $4,265
Tax Year 2021
Lot Size 7,405 Sqft
Acres 0.17
Property Sub-Type Single Family Residence
Property Description
Amazing 3 Bedroom 2 bath Garrison Colonial in desirable Mount Vernon Neighborhood on a quiet suburban street, just minutes to Andover. Exceptional upgrades in this home, New Central Air including and new duct work, and New FHA gas heat. The entire home was re-sided with James Hardie Siding, and new Anderson Windows in 2019. The solar panels are owned by the home owner so enjoy having no electric bills. The attic has an additional 12 inches of insulation in 2019, that keeps the house nice and warm in the winter months and cool in summer. The backyard is enchanting with the vegatable gardens, fenced in yard(2017), deck and oversized storage shed. 1 car garage and new driveway 2018. The basement has a finished family room with high ceilings with interior and exterior access. New washing machine,dryer and dishwasher included. There is nothing to do but add your own decorating touches.
Location
State MA
County Essex
Zoning re
Direction Google Maps
Rooms
Basement Full, Partially Finished, Interior Entry, Concrete
Primary Bedroom Level Second
Interior
Interior Features Sun Room
Heating Forced Air, Natural Gas, ENERGY STAR Qualified Equipment
Cooling Central Air, ENERGY STAR Qualified Equipment
Flooring Wood, Tile, Vinyl
Fireplaces Number 1
Appliance Gas Water Heater, Tank Water Heater, Plumbed For Ice Maker, Utility Connections for Gas Range, Utility Connections for Electric Oven
Laundry In Basement
Exterior
Exterior Feature Rain Gutters, Storage, Garden
Garage Spaces 1.0
Fence Fenced/Enclosed, Fenced
Community Features Public Transportation, Shopping, Park, Walk/Jog Trails, Golf, Medical Facility, Laundromat, Bike Path, Conservation Area, Highway Access, House of Worship, Marina, Private School, Public School, T-Station
Utilities Available for Gas Range, for Electric Oven, Icemaker Connection
Roof Type Shingle
Total Parking Spaces 4
Garage Yes
Building
Lot Description Level
Foundation Concrete Perimeter
Sewer Public Sewer
Water Public
Architectural Style Colonial
Others
Senior Community false
Read Less
Want to know what your home might be worth? Contact us for a FREE valuation!

Our team is ready to help you sell your home for the highest possible price ASAP
Bought with Missy Fernald • Keller Williams Realty North Central





