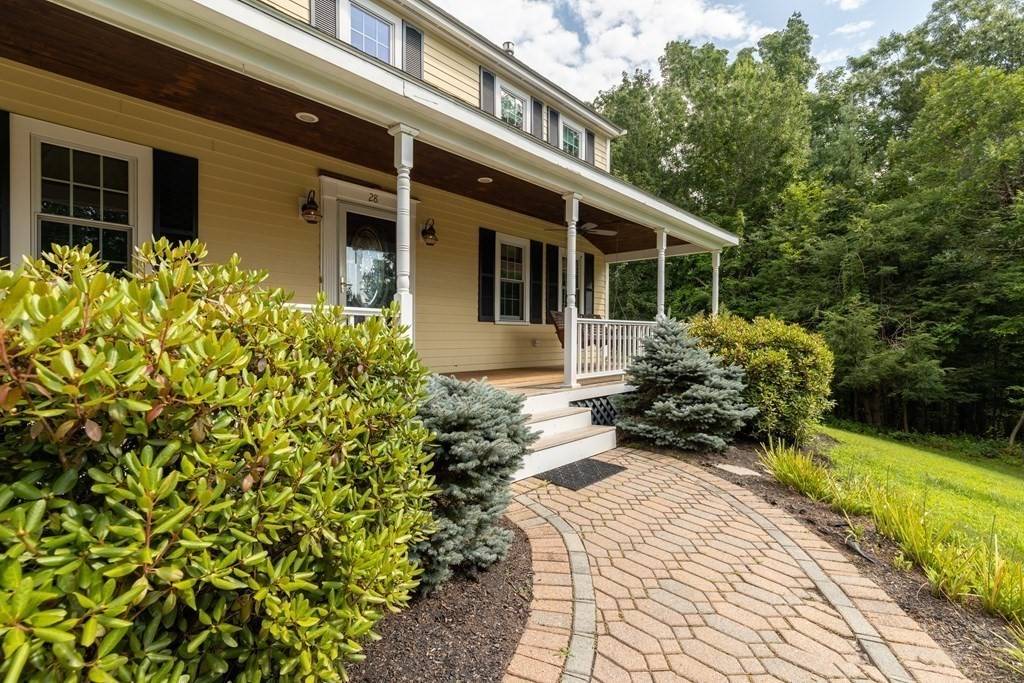$680,000
$599,900
13.4%For more information regarding the value of a property, please contact us for a free consultation.
28 Elizabeth St Amesbury, MA 01913
3 Beds
2.5 Baths
1,976 SqFt
Key Details
Sold Price $680,000
Property Type Single Family Home
Sub Type Single Family Residence
Listing Status Sold
Purchase Type For Sale
Square Footage 1,976 sqft
Price per Sqft $344
MLS Listing ID 72881046
Sold Date 10/01/21
Style Colonial
Bedrooms 3
Full Baths 2
Half Baths 1
HOA Y/N false
Year Built 1990
Annual Tax Amount $8,517
Tax Year 2021
Lot Size 1.650 Acres
Acres 1.65
Property Sub-Type Single Family Residence
Property Description
This stunning Colonial with farmers porch offers lush landscaping with brick walkways and beautiful stone walls is close to downtown on a private hilltop setting. The Kitchen, previously renovated, with beautiful shaker style cherry cabinets, with granite countertops, center island and SS appliances. The living room has hardwood flooring and fireplace. The dining room also has hardwood flooring and custom built-in cherry cabinets. Laundry and half bath are located on first level. Second level includes large Master bedroom with walk-in closet may be converted into the fourth bedroom. The master bathroom features a walk-in shower w/glass doors, ceramic tile, and beautiful soaker tub. Second level also includes 2 good size bedrooms and full bath with tub. Outdoor features include two bay garage, with potential third bay area, storage shed and chicken coop/dog pen.
Location
State MA
County Essex
Zoning R20
Direction Friend St to Elisabeth St stay left driveway between mailbox 26 & 28
Rooms
Basement Full, Interior Entry, Garage Access, Concrete
Primary Bedroom Level Second
Dining Room Closet/Cabinets - Custom Built, Flooring - Hardwood, French Doors
Kitchen Flooring - Stone/Ceramic Tile, Dining Area, French Doors, Kitchen Island, Deck - Exterior, Exterior Access
Interior
Interior Features Other
Heating Forced Air, Oil, Propane
Cooling Central Air
Flooring Wood, Tile, Carpet
Fireplaces Number 1
Fireplaces Type Living Room
Appliance Range, Dishwasher, Microwave, Refrigerator, Washer, Dryer, Electric Water Heater, Utility Connections for Gas Range, Utility Connections for Electric Dryer
Laundry First Floor
Exterior
Exterior Feature Rain Gutters, Kennel, Stone Wall, Other
Garage Spaces 2.0
Community Features Public Transportation, Shopping, Park, Golf, Medical Facility, Highway Access, Marina, Public School
Utilities Available for Gas Range, for Electric Dryer
Waterfront Description Beach Front, Lake/Pond, River, 1/2 to 1 Mile To Beach, Beach Ownership(Public)
View Y/N Yes
View Scenic View(s)
Roof Type Shingle
Total Parking Spaces 4
Garage Yes
Building
Lot Description Sloped
Foundation Concrete Perimeter
Sewer Private Sewer
Water Public
Architectural Style Colonial
Read Less
Want to know what your home might be worth? Contact us for a FREE valuation!

Our team is ready to help you sell your home for the highest possible price ASAP
Bought with Jon Growitz • Bentley's





