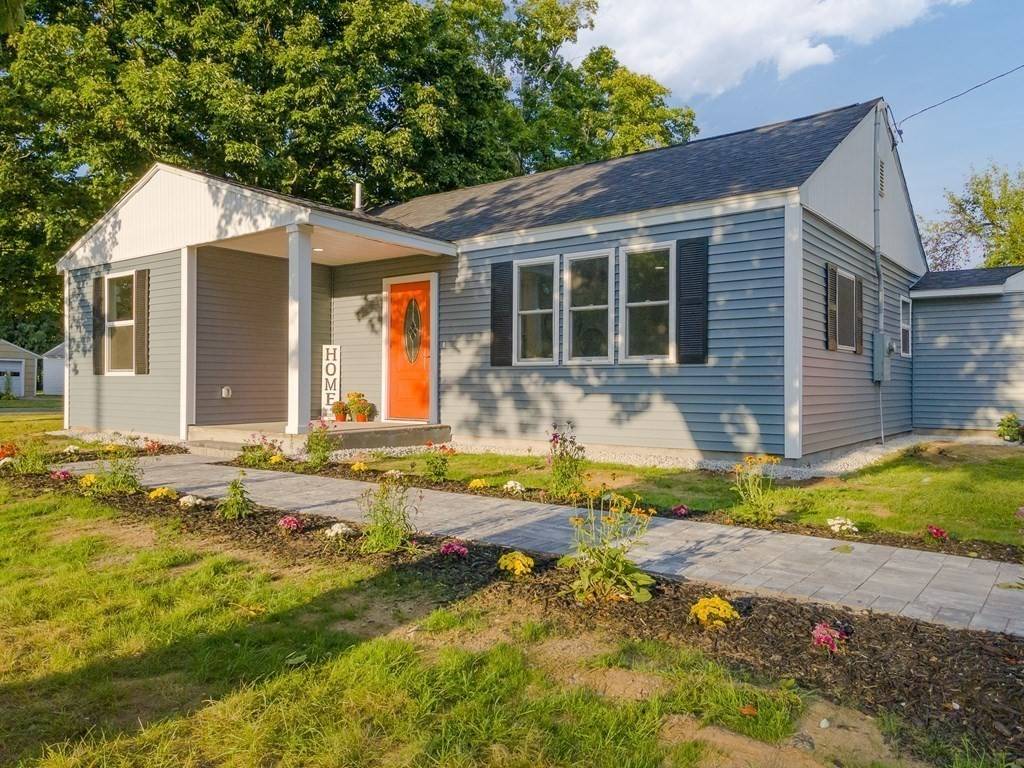$485,000
$447,500
8.4%For more information regarding the value of a property, please contact us for a free consultation.
17 Steven Road Westborough, MA 01581
3 Beds
2 Baths
1,650 SqFt
Key Details
Sold Price $485,000
Property Type Single Family Home
Sub Type Single Family Residence
Listing Status Sold
Purchase Type For Sale
Square Footage 1,650 sqft
Price per Sqft $293
MLS Listing ID 72890749
Sold Date 10/26/21
Style Ranch
Bedrooms 3
Full Baths 2
Year Built 1951
Annual Tax Amount $5,361
Tax Year 2021
Lot Size 9,147 Sqft
Acres 0.21
Property Sub-Type Single Family Residence
Property Description
Follow the paver walkway to your welcoming covered porch. As you enter this gorgeous completely remodeled "magazine worthy" home in wonderful neighborhood, you will admire all of it's fine finishes. In this bright and spacious open floorplan you will embrace your inner chef in the stunning white kitchen featuring quartz counters, modern backsplash, and brand new stainless steel appliances including gas range. With recessed lighting and engineered wood floors throughout, this surely will give even the fussiest buyer a place to call home. The owner's en-suite is complete with incredible & detailed tiled shower and the guest bath is as equally impressive. Everything in this home is brand new including electrical, plumbing, roof, windows, siding, new propane high efficiency furnace & hot water heater, and central air for those hot summer days. You'll hard pressed to find to find anything similar that has these finishes at this price point in Westborough. Open House Wed 9/8 5:30-7:30
Location
State MA
County Worcester
Zoning R
Direction Waze
Rooms
Family Room Flooring - Wood, Recessed Lighting, Remodeled, Slider, Sunken
Primary Bedroom Level First
Dining Room Flooring - Wood, Open Floorplan, Recessed Lighting, Remodeled
Interior
Interior Features Recessed Lighting
Heating Forced Air, Propane
Cooling Central Air
Flooring Tile, Engineered Hardwood, Flooring - Wood
Appliance Range, Dishwasher, Microwave, Refrigerator, Propane Water Heater, Utility Connections for Gas Range, Utility Connections for Electric Dryer
Laundry First Floor, Washer Hookup
Exterior
Community Features Public Transportation, Shopping, Tennis Court(s), Park, Walk/Jog Trails, Bike Path, Conservation Area, House of Worship, Marina, Public School, T-Station
Utilities Available for Gas Range, for Electric Dryer, Washer Hookup
Roof Type Shingle
Total Parking Spaces 4
Garage No
Building
Foundation Slab
Sewer Public Sewer
Water Public
Architectural Style Ranch
Read Less
Want to know what your home might be worth? Contact us for a FREE valuation!

Our team is ready to help you sell your home for the highest possible price ASAP
Bought with Shripad Nandurbarkar • Coldwell Banker Realty - Northborough





