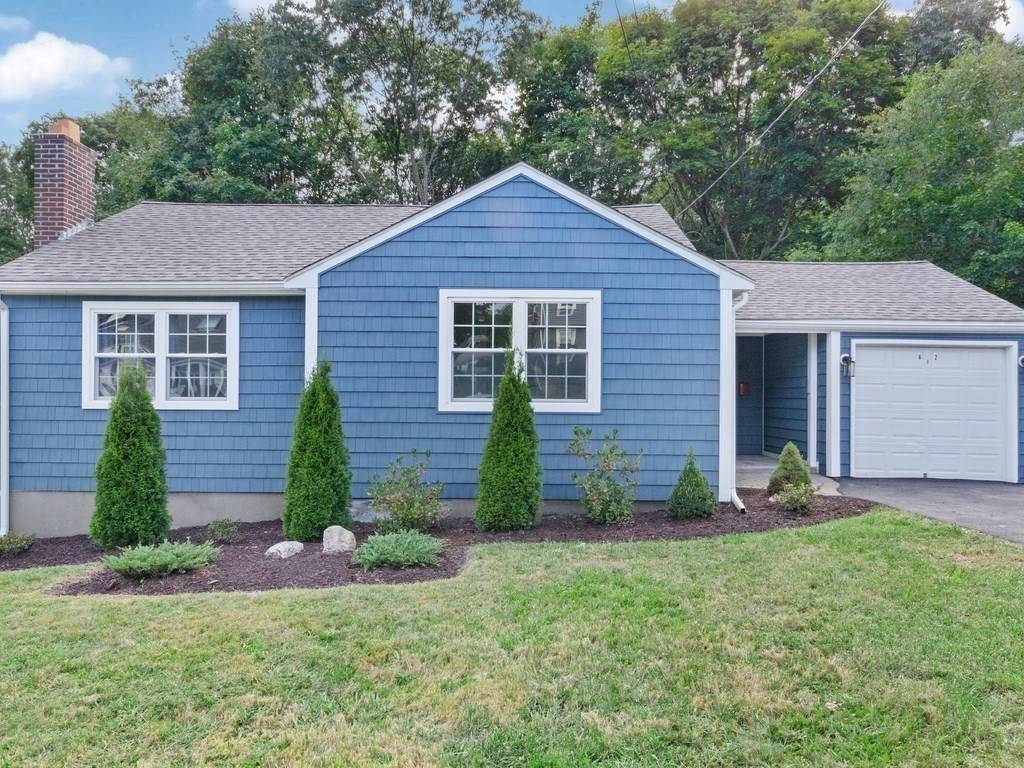$615,000
$585,000
5.1%For more information regarding the value of a property, please contact us for a free consultation.
62 Blanchard Blvd Braintree, MA 02184
3 Beds
1.5 Baths
1,250 SqFt
Key Details
Sold Price $615,000
Property Type Single Family Home
Sub Type Single Family Residence
Listing Status Sold
Purchase Type For Sale
Square Footage 1,250 sqft
Price per Sqft $492
MLS Listing ID 72895558
Sold Date 10/28/21
Style Ranch
Bedrooms 3
Full Baths 1
Half Baths 1
HOA Y/N false
Year Built 1940
Annual Tax Amount $4,638
Tax Year 2021
Lot Size 7,840 Sqft
Acres 0.18
Property Sub-Type Single Family Residence
Property Description
Adorable three bedroom ranch on a charming side street boasts extensive renovations completed in 2019. The kitchen features white cabinetry with soft close drawers, granite countertops and stainless steel appliances. Spacious step down living room has a wood burning fireplace and offers access to the rear deck and fenced back yard. Plenty of natural light and gleaming hardwood floors throughout. The primary bedroom has a wood burning fireplace. A full bathroom and a half bathroom complete the home. Other 2019 updates include the roof, windows, doors, water heater, electrical, plumbing, central air, and cedar impression shingles. Full basement has laundry (washer & dryer included) with walk-out to the back yard. New Gas line has been brought in from the street to allow the new owner to convert to gas heating, if desired. Easy access to Routes I-93, 3, Shopping and much more!
Location
State MA
County Norfolk
Zoning B
Direction GPS Hawthorn to Home Park to Blanchard Blvd
Rooms
Basement Full, Walk-Out Access, Interior Entry, Concrete, Unfinished
Primary Bedroom Level First
Kitchen Dining Area, Countertops - Upgraded, Kitchen Island, Cabinets - Upgraded, Recessed Lighting, Lighting - Pendant
Interior
Interior Features Internet Available - Unknown
Heating Forced Air, Oil
Cooling Central Air
Flooring Tile, Hardwood
Fireplaces Number 2
Fireplaces Type Living Room, Master Bedroom
Appliance Range, Dishwasher, Microwave, Refrigerator, Washer, Dryer, Electric Water Heater, Utility Connections for Electric Range, Utility Connections for Electric Oven, Utility Connections for Electric Dryer
Laundry Electric Dryer Hookup, Washer Hookup, In Basement
Exterior
Exterior Feature Rain Gutters, Professional Landscaping
Garage Spaces 1.0
Fence Fenced
Community Features Public Transportation, Shopping, Park, Walk/Jog Trails, Highway Access, House of Worship, Private School, Public School
Utilities Available for Electric Range, for Electric Oven, for Electric Dryer, Washer Hookup
Roof Type Shingle
Total Parking Spaces 4
Garage Yes
Building
Foundation Concrete Perimeter
Sewer Public Sewer
Water Public
Architectural Style Ranch
Schools
Middle Schools East
High Schools Braintree
Others
Senior Community false
Acceptable Financing Contract
Listing Terms Contract
Read Less
Want to know what your home might be worth? Contact us for a FREE valuation!

Our team is ready to help you sell your home for the highest possible price ASAP
Bought with Stephen Furness • Preferred Properties Realty, LLC





