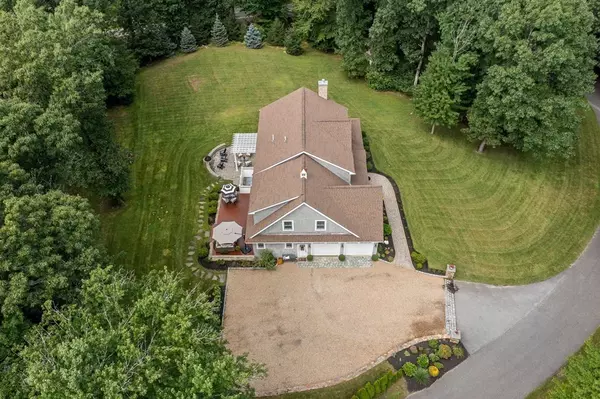$1,650,000
$1,495,000
10.4%For more information regarding the value of a property, please contact us for a free consultation.
317 Sagamore Street Hamilton, MA 01982
4 Beds
3.5 Baths
4,250 SqFt
Key Details
Sold Price $1,650,000
Property Type Single Family Home
Sub Type Single Family Residence
Listing Status Sold
Purchase Type For Sale
Square Footage 4,250 sqft
Price per Sqft $388
MLS Listing ID 72893994
Sold Date 11/19/21
Style Colonial
Bedrooms 4
Full Baths 3
Half Baths 1
HOA Y/N false
Year Built 2014
Annual Tax Amount $17,414
Tax Year 2021
Lot Size 4.000 Acres
Acres 4.0
Property Sub-Type Single Family Residence
Property Description
OPEN HOUSE CANCELLED sellers have accepted offer.! Built in 2014 this beautifully crafted 4 bedroom 3 ½ bath Nantucket Shingle style home is nestled down a private drive on meticulously landscaped 4-acre lot surrounded by horseback riding trails and 2.6 miles from top-rated Hamilton-Wenham High School. First floor boasts open concept living with hardwoods throughout, large eat in chef's kitchen featuring stainless steel appliances, Viking range, and 9ft island with prep sink and quartz countertops. Flow from kitchen to living room with coffered ceiling and lovely built-ins. Welcome guests into your formal dining/living room with gas fireplace, perfect for celebrating any occasion or treat yourself to a night in relaxing in the study. Upstairs you'll find 4 spacious bedrooms. The main bedroom suite with flexible bonus room also features en suit bathroom with double vanity, tile shower and Jacuzzi tub. Fully finished basement includes living room, kitchen, and full bath.
Location
State MA
County Essex
Zoning RA
Direction 1A to Bridge street to Sagamore Street.
Rooms
Family Room Coffered Ceiling(s), Flooring - Hardwood, Balcony / Deck, French Doors, Cable Hookup, Deck - Exterior, Exterior Access, Recessed Lighting, Slider, Wainscoting, Crown Molding
Basement Full, Finished
Primary Bedroom Level Second
Dining Room Flooring - Hardwood, French Doors, Exterior Access, Open Floorplan, Recessed Lighting, Wainscoting, Crown Molding
Kitchen Closet/Cabinets - Custom Built, Flooring - Hardwood, Dining Area, Countertops - Stone/Granite/Solid, Kitchen Island, Wet Bar, Cabinets - Upgraded, Exterior Access, Open Floorplan, Recessed Lighting, Slider, Stainless Steel Appliances, Wainscoting, Wine Chiller, Gas Stove, Lighting - Pendant, Crown Molding
Interior
Interior Features Cathedral Ceiling(s), Vaulted Ceiling(s), Wainscoting, Lighting - Pendant, Recessed Lighting, Crown Molding, Closet/Cabinets - Custom Built, Cable Hookup, High Speed Internet Hookup, Entrance Foyer, Sitting Room, Mud Room, Office, Exercise Room, Play Room, Central Vacuum, Wired for Sound, Internet Available - Broadband, High Speed Internet
Heating Central, Forced Air, Propane
Cooling Central Air
Flooring Wood, Tile, Wood Laminate, Flooring - Hardwood, Flooring - Laminate
Fireplaces Number 1
Fireplaces Type Living Room
Appliance Range, Dishwasher, Microwave, Refrigerator, Washer, Dryer, ENERGY STAR Qualified Refrigerator, ENERGY STAR Qualified Dryer, ENERGY STAR Qualified Dishwasher, ENERGY STAR Qualified Washer, Washer/Dryer, Vacuum System, Range Hood, Electric Water Heater, Water Heater, Utility Connections for Gas Range, Utility Connections for Electric Dryer
Laundry Washer Hookup
Exterior
Exterior Feature Storage, Professional Landscaping, Sprinkler System
Garage Spaces 2.0
Community Features Pool, Walk/Jog Trails, Stable(s), Golf, Bike Path, Private School
Utilities Available for Gas Range, for Electric Dryer, Washer Hookup
Roof Type Shingle
Total Parking Spaces 4
Garage Yes
Building
Lot Description Easements, Level
Foundation Concrete Perimeter
Sewer Private Sewer
Water Private
Architectural Style Colonial
Schools
Elementary Schools Winthrop
Middle Schools Hamilton Wenham
High Schools Hamilton Wenham
Read Less
Want to know what your home might be worth? Contact us for a FREE valuation!

Our team is ready to help you sell your home for the highest possible price ASAP
Bought with Pizzo Johanson Team • Lux Realty North Shore





