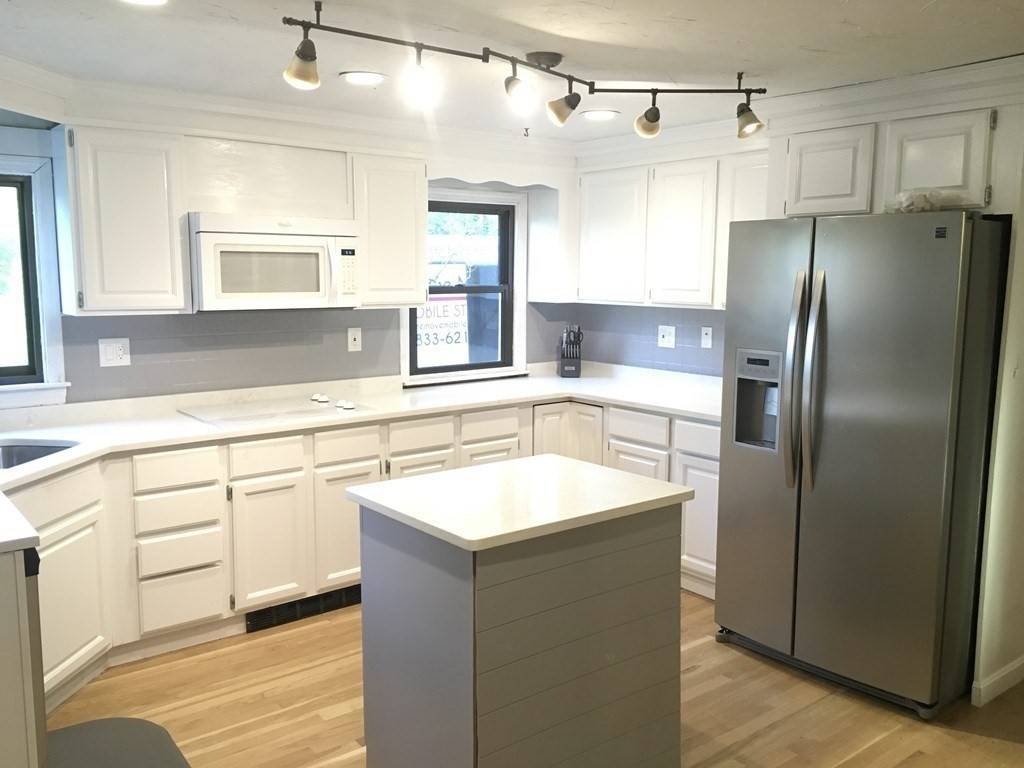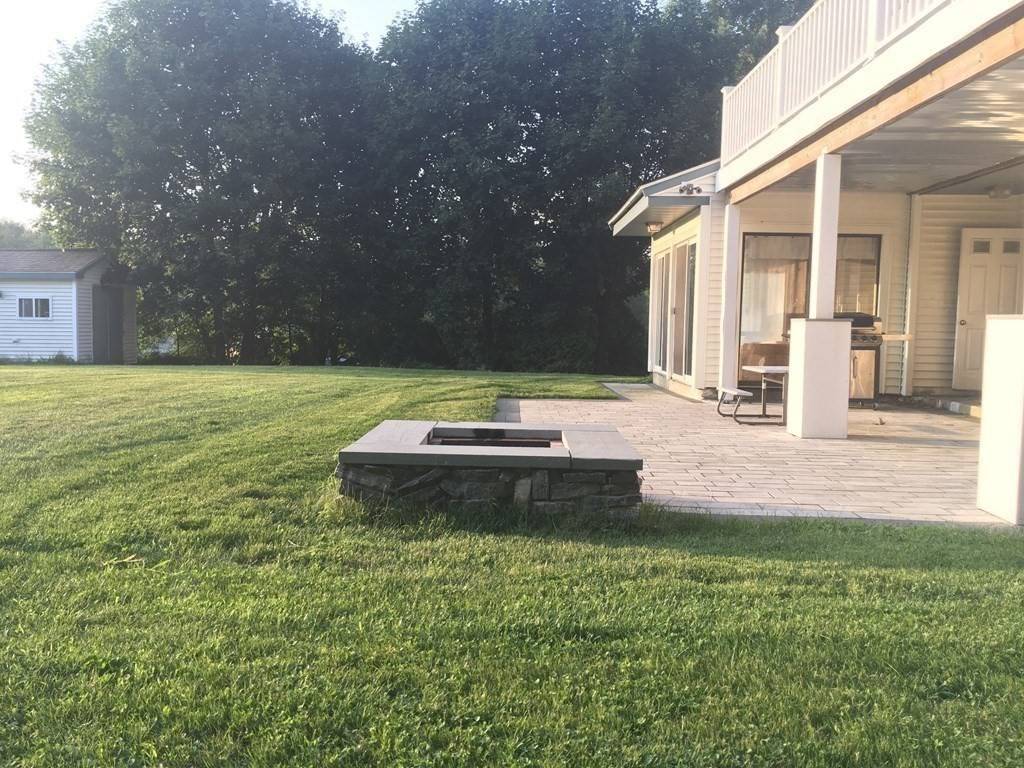$420,000
$449,900
6.6%For more information regarding the value of a property, please contact us for a free consultation.
46 Fairview Rd Lunenburg, MA 01462
4 Beds
2 Baths
2,420 SqFt
Key Details
Sold Price $420,000
Property Type Single Family Home
Sub Type Single Family Residence
Listing Status Sold
Purchase Type For Sale
Square Footage 2,420 sqft
Price per Sqft $173
MLS Listing ID 72886572
Sold Date 11/29/21
Style Colonial, Other (See Remarks)
Bedrooms 4
Full Baths 2
Year Built 1962
Annual Tax Amount $5,769
Tax Year 2020
Lot Size 0.460 Acres
Acres 0.46
Property Sub-Type Single Family Residence
Property Description
Plenty of space in this large home located close to Lunenburg center with PUBLIC WATER & SEWER on a quiet dead end street. From the oversized two car garage you walk into the kitchen with updated quartz counters and new wood flooring. Kitchen is open to the dining room and new sliding door leads you into the three season porch. Outside is a beautiful new stone patio and a fire pit set on a level backyard. The large living room also has a bonus playroom or office area. The wood stove in living room and leased solar panels on a NEW ROOF have eliminated the electric bill in the past year. Storage is not a problem with multiple closets inside and out. 3 Bedrooms are generously sized upstairs and a second floor dedicated laundry room. Central heating and air conditioning on the second floor. Master suite has cathedral ceilings, a continental full bath w/3 sinks, and a private balcony overlooking the spacious backyard with storage shed. First floor also has a 4th bedroom and full bathroom.
Location
State MA
County Worcester
Zoning RA
Direction Leominster Road to Fairview Rd.
Rooms
Basement Full, Walk-Out Access, Interior Entry, Concrete, Unfinished
Primary Bedroom Level Second
Interior
Interior Features Central Vacuum
Heating Central, Baseboard, Oil, Electric, Active Solar, Wood Stove
Cooling Central Air, Window Unit(s), Active Solar
Flooring Wood, Tile, Carpet, Laminate
Appliance Dishwasher, Microwave, Countertop Range, Refrigerator, Washer, Dryer, Oil Water Heater, Utility Connections for Electric Range, Utility Connections for Electric Oven, Utility Connections for Electric Dryer
Laundry Second Floor, Washer Hookup
Exterior
Exterior Feature Balcony, Storage
Garage Spaces 2.0
Utilities Available for Electric Range, for Electric Oven, for Electric Dryer, Washer Hookup
Roof Type Shingle
Total Parking Spaces 6
Garage Yes
Building
Lot Description Gentle Sloping, Level
Foundation Concrete Perimeter
Sewer Public Sewer
Water Public
Architectural Style Colonial, Other (See Remarks)
Others
Senior Community false
Acceptable Financing Contract
Listing Terms Contract
Read Less
Want to know what your home might be worth? Contact us for a FREE valuation!

Our team is ready to help you sell your home for the highest possible price ASAP
Bought with Rosanna Glidden • Champa Realty, Inc.





