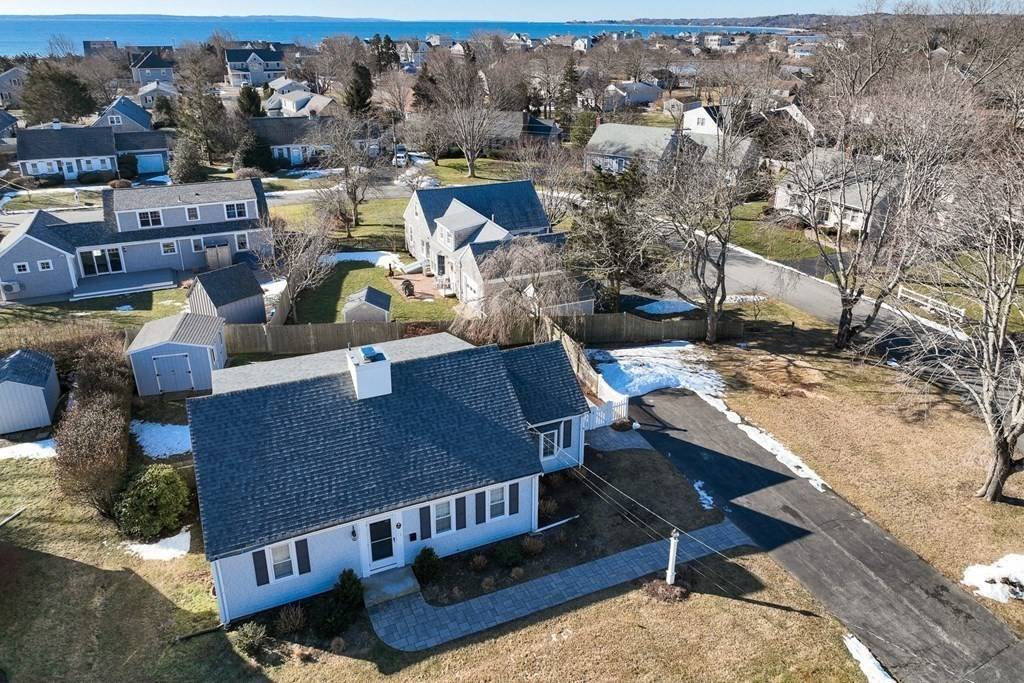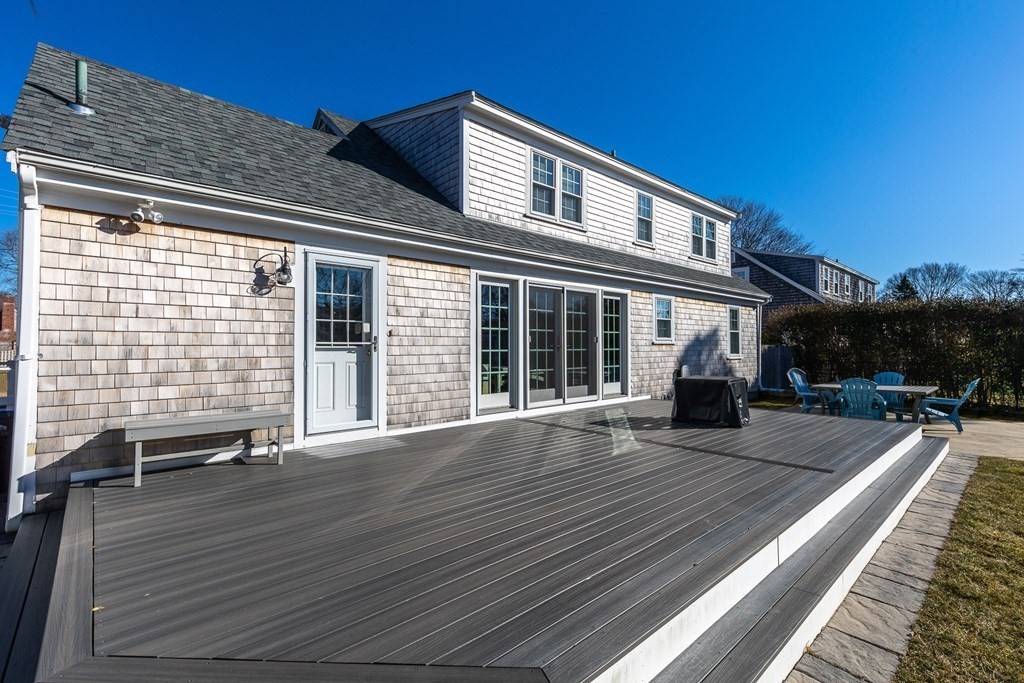$1,250,000
$1,200,000
4.2%For more information regarding the value of a property, please contact us for a free consultation.
56 Mariners Ln Falmouth, MA 02540
4 Beds
2 Baths
1,830 SqFt
Key Details
Sold Price $1,250,000
Property Type Single Family Home
Sub Type Single Family Residence
Listing Status Sold
Purchase Type For Sale
Square Footage 1,830 sqft
Price per Sqft $683
MLS Listing ID 72941865
Sold Date 04/20/22
Style Cape
Bedrooms 4
Full Baths 2
Year Built 1955
Annual Tax Amount $5,448
Tax Year 2021
Lot Size 10,454 Sqft
Acres 0.24
Property Sub-Type Single Family Residence
Property Description
Just around the corner from Surf Drive Beach & just up Shore St. in to town is this Classic Cape...This spotless updated 4 bedroom 2 full bath home offers a true move in opportunity offered mostly furnished...Hardwood floors throughout...Large front to back living room offers relaxing & entertaining space with dining by the fireplace...Bright spacious kitchen offers an eat in area by the bay window...Meticulously maintained inside and out. Relax on the back deck and patio in the fenced in south facing yard. Two partially finished basement rooms for games, movies or sports watching. Natural gas conversion includes an updated gas boiler and water tank. Ask your agent for the list of property enhancements. You must see it to feel it...
Location
State MA
County Barnstable
Area Falmouth (Village)
Zoning RC
Direction Main Street to Shore Street to Right on Mariners Lane to # 56...See Sign
Rooms
Basement Full, Partially Finished, Interior Entry, Bulkhead, Concrete
Primary Bedroom Level First
Dining Room Beamed Ceilings, Flooring - Wood
Kitchen Flooring - Wood, Breakfast Bar / Nook, Deck - Exterior, Exterior Access, Recessed Lighting
Interior
Heating Baseboard, Natural Gas
Cooling Wall Unit(s)
Flooring Wood, Vinyl
Fireplaces Number 1
Fireplaces Type Dining Room, Living Room
Appliance Range, Dishwasher, Microwave, Refrigerator, Washer, Dryer, Gas Water Heater, Utility Connections for Electric Range, Utility Connections for Electric Oven, Utility Connections for Electric Dryer
Laundry Washer Hookup
Exterior
Exterior Feature Rain Gutters, Storage
Fence Fenced
Community Features Shopping, Walk/Jog Trails, Medical Facility, Bike Path, Highway Access, House of Worship, Marina, Private School, Public School
Utilities Available for Electric Range, for Electric Oven, for Electric Dryer, Washer Hookup
Waterfront Description Beach Front, Ocean, 1/10 to 3/10 To Beach, Beach Ownership(Public)
Roof Type Shingle
Total Parking Spaces 6
Garage No
Building
Lot Description Level
Foundation Block
Sewer Private Sewer
Water Public
Architectural Style Cape
Read Less
Want to know what your home might be worth? Contact us for a FREE valuation!

Our team is ready to help you sell your home for the highest possible price ASAP
Bought with Anthony Team • Kinlin Grover Compass





