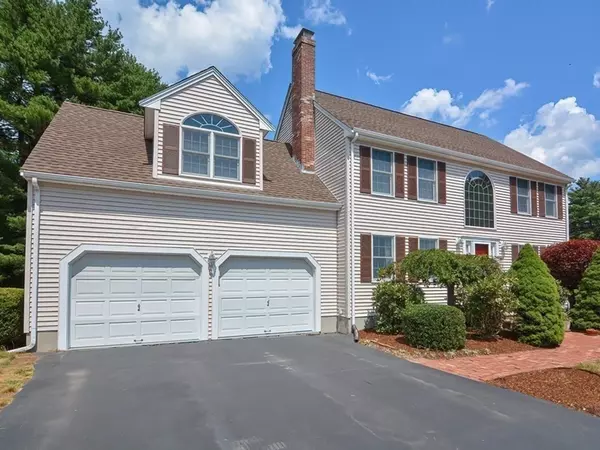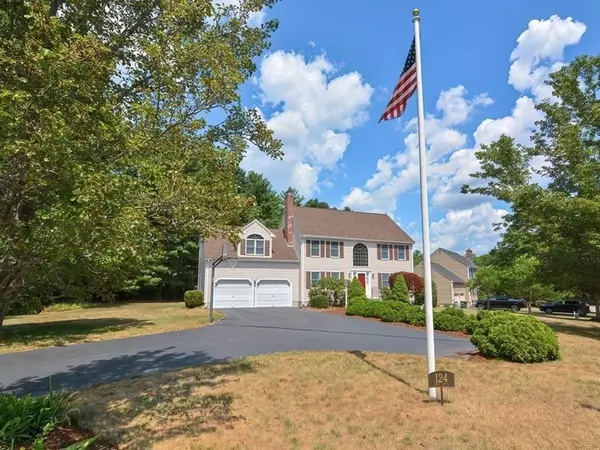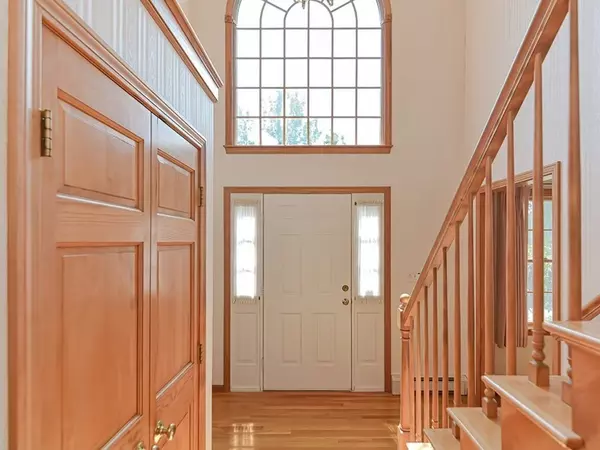$725,000
$749,900
3.3%For more information regarding the value of a property, please contact us for a free consultation.
124 Eric Dr Franklin, MA 02038
4 Beds
2.5 Baths
2,205 SqFt
Key Details
Sold Price $725,000
Property Type Single Family Home
Sub Type Single Family Residence
Listing Status Sold
Purchase Type For Sale
Square Footage 2,205 sqft
Price per Sqft $328
Subdivision Saddlebrook Village
MLS Listing ID 73023433
Sold Date 10/07/22
Style Colonial
Bedrooms 4
Full Baths 2
Half Baths 1
HOA Y/N false
Year Built 1997
Annual Tax Amount $8,223
Tax Year 2022
Lot Size 0.480 Acres
Acres 0.48
Property Sub-Type Single Family Residence
Property Description
Gorgeous corner lot in the desirable cul-de-sac subdivision of Saddlebrook Village in Oak St. school district. Lovingly maintained 4 bed, 2 1/2 bath colonial. The 2-story foyer has palladium window to show off a gorgeous chandelier. Beautiful hardwood floors in fam, liv, din and entire second floor other than bathrooms. The spacious eat-in kitchen has young stainless appliances (other than fridge), pantry and a slider to the back deck. 1st floor 1/2 bath w/laundry. 2 car attached garage w/room for storage. Fam rm w/masonry fireplace, formal living rm & dining rm w/walk-out bay window conclude the 1st floor. 2nd floor has main suite sitting area, 2 walk-in closets, main bath w/shower stall & tub, 3 additional bedrooms and guest bath. Large basement has excellent potential adding additional liv. space. New C-Air installed 3/2022. Roof replaced 2011. New securityBack yard is tree-lined and ready for your outdoor living plans. Large storage shed & beautiful plantings throughout entire yard
Location
State MA
County Norfolk
Zoning Res
Direction Maple to Heather to Eric
Rooms
Family Room Flooring - Hardwood
Basement Full, Interior Entry, Bulkhead
Primary Bedroom Level Second
Dining Room Flooring - Hardwood, Window(s) - Bay/Bow/Box
Kitchen Flooring - Stone/Ceramic Tile, Dining Area, Countertops - Stone/Granite/Solid, Exterior Access, Slider, Stainless Steel Appliances
Interior
Heating Baseboard
Cooling Central Air
Flooring Tile, Hardwood
Fireplaces Number 1
Fireplaces Type Family Room
Appliance Range, Dishwasher, Disposal, Microwave, Refrigerator, Washer, Dryer, Electric Water Heater, Utility Connections for Electric Range, Utility Connections for Electric Dryer
Laundry Electric Dryer Hookup, Washer Hookup, First Floor
Exterior
Exterior Feature Rain Gutters, Storage
Garage Spaces 2.0
Community Features Public Transportation, Shopping, Park, Walk/Jog Trails, Golf, Medical Facility, Laundromat, Highway Access, House of Worship, Public School, T-Station
Utilities Available for Electric Range, for Electric Dryer, Washer Hookup
Roof Type Shingle
Total Parking Spaces 6
Garage Yes
Building
Lot Description Corner Lot
Foundation Concrete Perimeter
Sewer Private Sewer
Water Public
Architectural Style Colonial
Schools
Elementary Schools Oak St
Middle Schools Horace Mann
High Schools Fhs
Others
Acceptable Financing Contract
Listing Terms Contract
Read Less
Want to know what your home might be worth? Contact us for a FREE valuation!

Our team is ready to help you sell your home for the highest possible price ASAP
Bought with Brendan Duckworth • Real Broker MA, LLC






