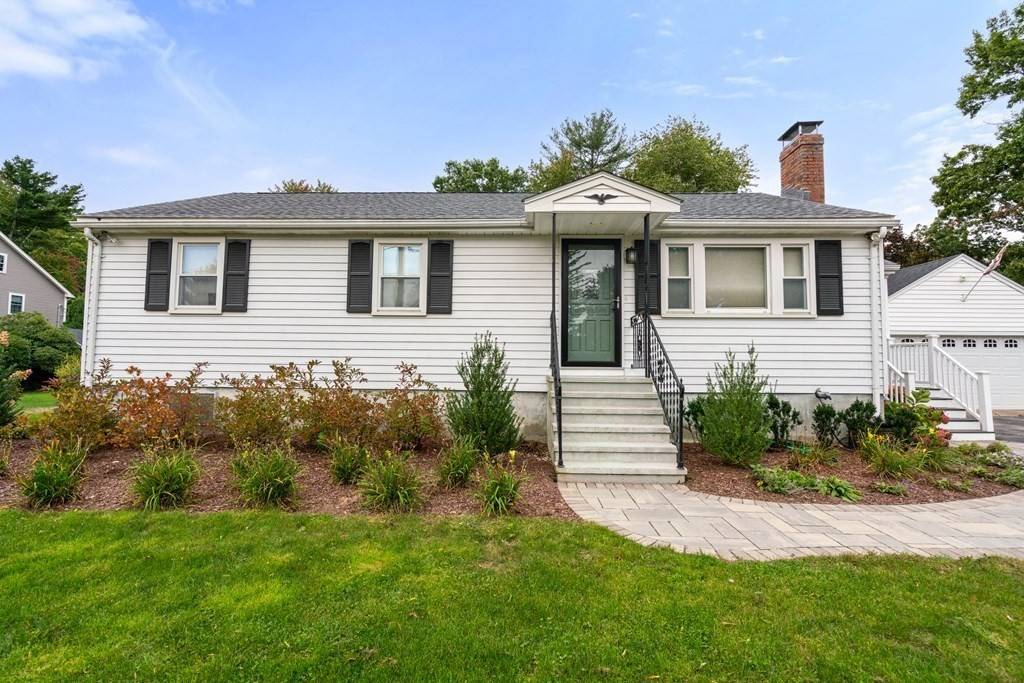$664,000
$619,900
7.1%For more information regarding the value of a property, please contact us for a free consultation.
56 Harding Rd Walpole, MA 02081
3 Beds
1 Bath
1,792 SqFt
Key Details
Sold Price $664,000
Property Type Single Family Home
Sub Type Single Family Residence
Listing Status Sold
Purchase Type For Sale
Square Footage 1,792 sqft
Price per Sqft $370
MLS Listing ID 73101060
Sold Date 06/30/23
Style Ranch
Bedrooms 3
Full Baths 1
HOA Y/N false
Year Built 1967
Annual Tax Amount $6,653
Tax Year 2023
Lot Size 0.310 Acres
Acres 0.31
Property Sub-Type Single Family Residence
Property Description
This MOVE-IN READY, ONE LEVEL LIVING HOME with fabulous OPEN CONCEPT floor plan is PERFECTION. BETTER THAN NEW! As you enter the three-season porch, you are greeted by the GORGEOUS custom-designed kitchen offering QUARTZ & SOAPSTONE counters, NAVY island w/GOLD accents, SS appliances, custom cabinetry, all OPEN to the SUN-LIT family room with wood burning FIREPLACE. The SLIDERS off the kitchen lead to the amazing OUTDOOR SPACE, complete with new hardscape, incl. front walkway, pavered patio, privacy wall of arborvitaes, & GORGEOUS perennial plantings of HYDRANGEAS & more! The FINISHED LOWER LEVEL space provides a great RECREATION ROOM and the unfinished space offers TONS OF STORAGE! LARGE TWO CAR detached garage with outlet for electric vehicle! Solar panels provide LOW ENERGY COSTS THROUGHOUT YEAR! Located at the end of a dead-end street in a fabulous WALPOLE location, CLOSE TO ALL! A commuter's DREAM!
Location
State MA
County Norfolk
Zoning RES
Direction Route 27/High Plain Street to Harding Road.
Rooms
Basement Full, Partially Finished, Interior Entry, Bulkhead
Primary Bedroom Level Main, First
Kitchen Flooring - Hardwood, Dining Area, Kitchen Island, Exterior Access, Open Floorplan, Recessed Lighting, Remodeled, Slider, Stainless Steel Appliances, Lighting - Overhead
Interior
Interior Features Closet, Play Room
Heating Electric, Passive Solar
Cooling Central Air
Flooring Hardwood, Flooring - Vinyl
Fireplaces Number 1
Fireplaces Type Living Room
Appliance Range, Dishwasher, Disposal, Refrigerator, Utility Connections for Electric Dryer
Laundry In Basement, Washer Hookup
Exterior
Exterior Feature Rain Gutters
Garage Spaces 2.0
Community Features Shopping, Park, Golf, Medical Facility, Conservation Area, Highway Access, House of Worship, Private School, Public School, T-Station
Utilities Available for Electric Dryer, Washer Hookup
Roof Type Shingle
Total Parking Spaces 4
Garage Yes
Building
Foundation Concrete Perimeter
Sewer Public Sewer
Water Public
Architectural Style Ranch
Schools
Elementary Schools Old Post Road
Middle Schools Bird
High Schools Walpole
Others
Senior Community false
Read Less
Want to know what your home might be worth? Contact us for a FREE valuation!

Our team is ready to help you sell your home for the highest possible price ASAP
Bought with Alyssa Spear O'Grady • Lamacchia Realty, Inc.





