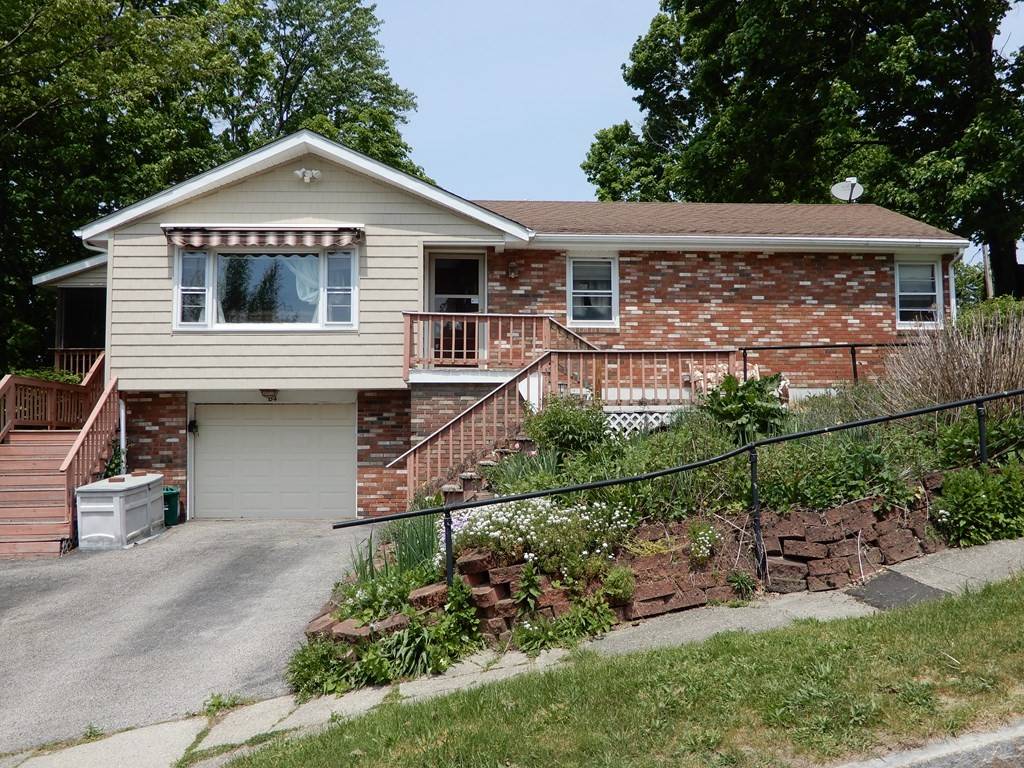$375,000
$365,000
2.7%For more information regarding the value of a property, please contact us for a free consultation.
34 Colonial Rd Worcester, MA 01602
3 Beds
1.5 Baths
1,270 SqFt
Key Details
Sold Price $375,000
Property Type Single Family Home
Sub Type Single Family Residence
Listing Status Sold
Purchase Type For Sale
Square Footage 1,270 sqft
Price per Sqft $295
MLS Listing ID 73114393
Sold Date 02/05/24
Style Ranch
Bedrooms 3
Full Baths 1
Half Baths 1
HOA Y/N false
Year Built 1967
Annual Tax Amount $4,821
Tax Year 2023
Lot Size 0.270 Acres
Acres 0.27
Property Sub-Type Single Family Residence
Property Description
FINAL & BEST BY TUES 10/10/23 6:00 PM. Beautiful ranch home with brick front located in the West Side of Worcester on corner lot. Charming and peaceful with open kitchen, dining and living rm. Slider from dining area out to large deck overlooking lovely back yard. Walk around the deck to a comfortable screened in porch with ceiling fan great for those summer nights and entertaining! Living rm has picture window with nice views of the gardens and neighborhood. 3 bedrooms, living room and hallway all hardwood floors sanded and refinished over the years. Main bedrm has a double closet, additional deep closet and 1/2 bath. Kitchen, dining area and both baths have poured floors. Large finished bsmt needs flooring can be used for family room or whatever your needs. Separate laundry rm with clothesline and additional room for storage. 1 car garage under, large shed, green house, garden and plenty of rm in the back yard. Lots of updates! Excellent location and convenient to most places!
Location
State MA
County Worcester
Area West Side
Zoning Res
Direction Corner of Colonial and Westview
Rooms
Basement Full, Partially Finished, Walk-Out Access, Interior Entry, Garage Access, Sump Pump, Radon Remediation System, Concrete
Primary Bedroom Level Main, First
Kitchen Ceiling Fan(s), Dining Area, Deck - Exterior, Exterior Access, Open Floorplan, Recessed Lighting, Slider, Peninsula
Interior
Interior Features Ceiling Fan(s), Sun Room, Internet Available - Unknown
Heating Electric Baseboard
Cooling Window Unit(s), 3 or More
Flooring Hardwood, Other
Appliance Range, Dishwasher, Refrigerator, Washer, Dryer, Utility Connections for Electric Range, Utility Connections for Electric Dryer
Laundry Electric Dryer Hookup, Washer Hookup, In Basement
Exterior
Exterior Feature Porch - Screened, Deck, Deck - Wood, Rain Gutters, Storage, Greenhouse, Screens, Garden
Garage Spaces 1.0
Community Features Public Transportation, Shopping, Park, Walk/Jog Trails, Highway Access, House of Worship, Public School, Sidewalks
Utilities Available for Electric Range, for Electric Dryer, Washer Hookup
Roof Type Shingle
Total Parking Spaces 4
Garage Yes
Building
Lot Description Corner Lot, Cleared
Foundation Concrete Perimeter
Sewer Public Sewer
Water Public
Architectural Style Ranch
Schools
Middle Schools Forest Grove
High Schools Doherty Hs
Others
Senior Community false
Read Less
Want to know what your home might be worth? Contact us for a FREE valuation!

Our team is ready to help you sell your home for the highest possible price ASAP
Bought with Mary Tavolieri McMahon • DCU Realty - Marlboro





