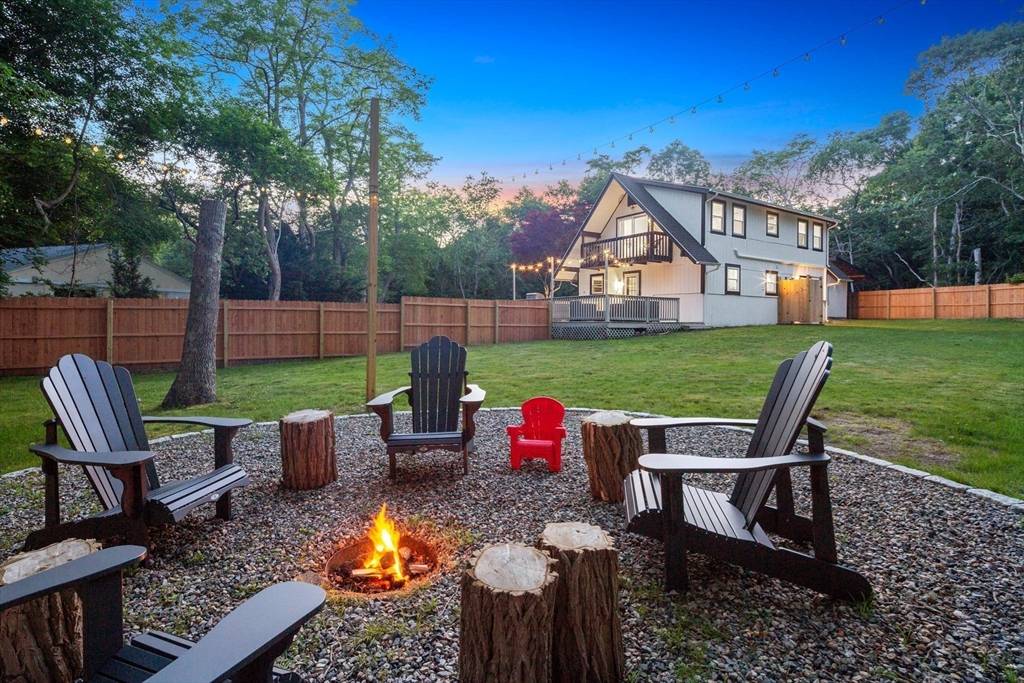$650,000
$649,900
For more information regarding the value of a property, please contact us for a free consultation.
61 Hilltop Dr Barnstable, MA 02648
2 Beds
2 Baths
1,267 SqFt
Key Details
Sold Price $650,000
Property Type Single Family Home
Sub Type Single Family Residence
Listing Status Sold
Purchase Type For Sale
Square Footage 1,267 sqft
Price per Sqft $513
MLS Listing ID 73369621
Sold Date 06/13/25
Style Contemporary
Bedrooms 2
Full Baths 2
HOA Y/N false
Year Built 1982
Annual Tax Amount $3,442
Tax Year 2025
Lot Size 0.330 Acres
Acres 0.33
Property Sub-Type Single Family Residence
Property Description
This is your chance to snag a standout property in the heart of the village! 61 Hilltop Drive is a fresh, renovated 2-bed, 2-bath contemporary retreat offering 1,267 sq. ft. of stylish living. The open layout flows effortlessly to a spacious deck—perfect for laid-back lounging or entertaining. Enjoy a large fenced yard for outdoor fun, private balconies for a special touch, a circular drive with cobblestone edging, and a bonus oversized storage shed (with electricity). Whether you're looking for a amazing primary home right in the heart of the Village, a weekend escape, or a savvy rental with proven income, this gem delivers. Fresh, fun, and full of potential.
Location
State MA
County Barnstable
Area Marstons Mills
Zoning R
Direction Route 149 to Hilltop Drive
Interior
Heating Heat Pump, Electric
Cooling Heat Pump
Flooring Laminate
Appliance Electric Water Heater
Laundry Electric Dryer Hookup, Washer Hookup
Exterior
Exterior Feature Deck, Balcony, Storage
Fence Fenced/Enclosed
Utilities Available for Electric Range, for Electric Dryer, Washer Hookup
Waterfront Description Lake/Pond,Ocean,Beach Ownership(Public)
Roof Type Shingle
Total Parking Spaces 4
Garage No
Building
Lot Description Cleared
Foundation Concrete Perimeter
Sewer Inspection Required for Sale
Water Public
Architectural Style Contemporary
Others
Senior Community false
Read Less
Want to know what your home might be worth? Contact us for a FREE valuation!

Our team is ready to help you sell your home for the highest possible price ASAP
Bought with Non Member • Non Member Office





